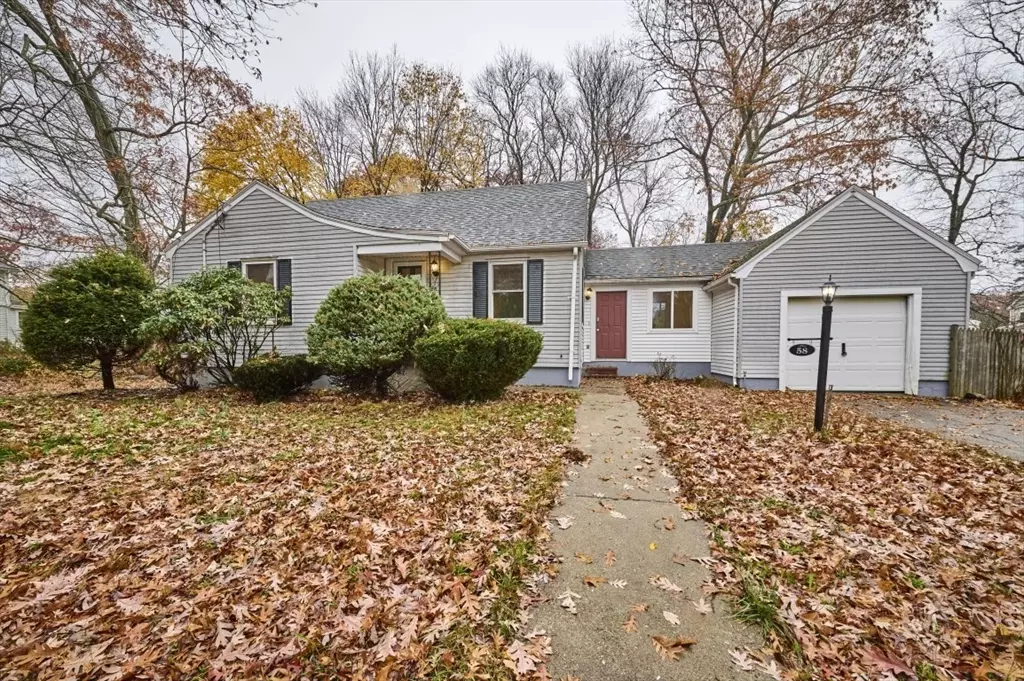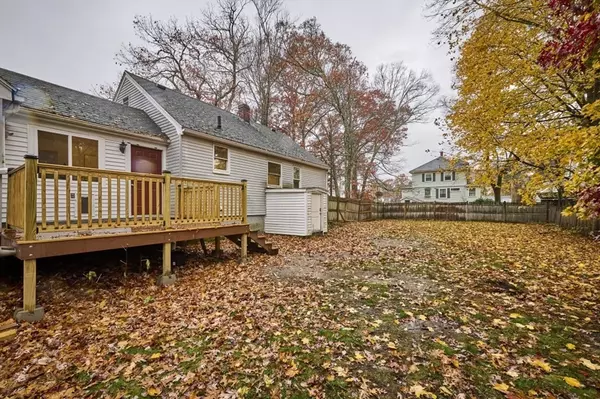
58 Bernice Ave Brockton, MA 02301
2 Beds
2 Baths
1,020 SqFt
Open House
Fri Nov 14, 5:00pm - 6:30pm
Sat Nov 15, 10:00am - 11:30am
Sun Nov 16, 10:00am - 11:30am
UPDATED:
Key Details
Property Type Single Family Home
Sub Type Single Family Residence
Listing Status Active
Purchase Type For Sale
Square Footage 1,020 sqft
Price per Sqft $421
MLS Listing ID 73453783
Style Cape
Bedrooms 2
Full Baths 2
HOA Y/N false
Year Built 1960
Annual Tax Amount $4,823
Tax Year 2025
Lot Size 0.320 Acres
Acres 0.32
Property Sub-Type Single Family Residence
Property Description
Location
State MA
County Plymouth
Area Clifton Heights
Zoning R1C
Direction Forest Ave to Bouve Ave
Rooms
Basement Full
Primary Bedroom Level First
Kitchen Flooring - Stone/Ceramic Tile, Breezeway
Interior
Interior Features Den, Walk-up Attic
Heating Forced Air, Natural Gas
Cooling None
Flooring Wood, Tile, Vinyl, Flooring - Vinyl
Appliance Gas Water Heater, Range, Dishwasher, Disposal, Refrigerator, Washer, Dryer
Laundry Electric Dryer Hookup, Washer Hookup, Sink, In Basement
Exterior
Exterior Feature Porch, Storage, Fenced Yard, Garden
Garage Spaces 1.0
Fence Fenced/Enclosed, Fenced
Community Features Public Transportation, Shopping, Park, Walk/Jog Trails, Golf, Medical Facility, Laundromat, Highway Access, Private School, Public School
Utilities Available for Electric Dryer, Washer Hookup
Roof Type Shingle
Total Parking Spaces 7
Garage Yes
Building
Lot Description Corner Lot, Level
Foundation Concrete Perimeter
Sewer Public Sewer
Water Public
Architectural Style Cape
Schools
Elementary Schools Kennedy K-5
Middle Schools South Middle
High Schools Brockton High
Others
Senior Community false






