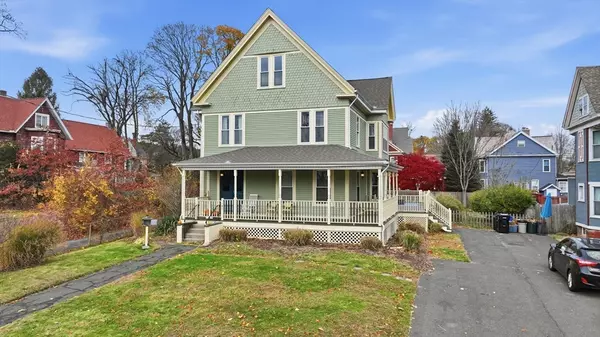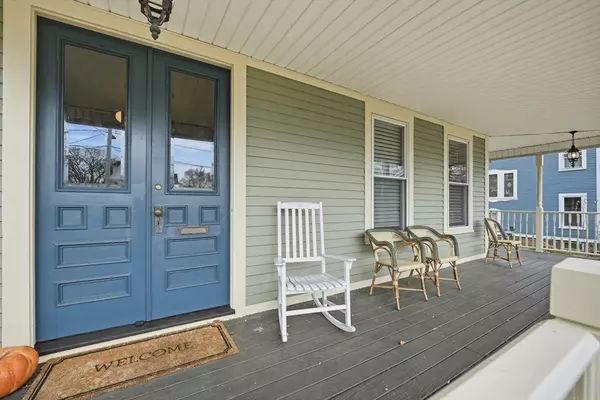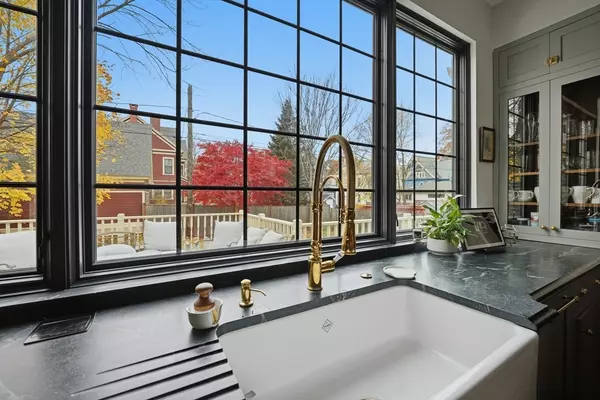
151 Lincoln Street Holyoke, MA 01040
5 Beds
2.5 Baths
2,296 SqFt
Open House
Sat Nov 22, 12:00pm - 3:00pm
UPDATED:
Key Details
Property Type Single Family Home
Sub Type Single Family Residence
Listing Status Active
Purchase Type For Sale
Square Footage 2,296 sqft
Price per Sqft $228
MLS Listing ID 73455293
Style Victorian
Bedrooms 5
Full Baths 2
Half Baths 1
HOA Y/N false
Year Built 1910
Annual Tax Amount $4,664
Tax Year 2025
Lot Size 10,454 Sqft
Acres 0.24
Property Sub-Type Single Family Residence
Property Description
Location
State MA
County Hampden
Area Highlands
Zoning R-2
Direction Northampton St/Rt 5 to Lincoln St/Rt 202
Rooms
Family Room Flooring - Hardwood, Pocket Door
Basement Full, Interior Entry, Concrete, Unfinished
Primary Bedroom Level Second
Dining Room Flooring - Hardwood
Kitchen Flooring - Hardwood, Dining Area, Pantry, Countertops - Stone/Granite/Solid, Exterior Access, Recessed Lighting, Pot Filler Faucet, Gas Stove
Interior
Heating Hot Water, Natural Gas
Cooling Window Unit(s)
Flooring Wood, Tile, Marble, Hardwood
Fireplaces Number 1
Fireplaces Type Dining Room, Family Room
Appliance Gas Water Heater, Range, Dishwasher, Refrigerator, Washer, Dryer, Plumbed For Ice Maker
Laundry Second Floor, Electric Dryer Hookup, Washer Hookup
Exterior
Exterior Feature Porch, Deck - Wood, Covered Patio/Deck, Rain Gutters
Community Features Public Transportation, Shopping, Park, Walk/Jog Trails, Golf, Medical Facility, Highway Access, House of Worship, Public School, Sidewalks
Utilities Available for Gas Range, for Electric Dryer, Washer Hookup, Icemaker Connection
Roof Type Shingle
Total Parking Spaces 6
Garage No
Building
Lot Description Cleared, Level
Foundation Stone, Brick/Mortar
Sewer Public Sewer
Water Public
Architectural Style Victorian
Schools
Elementary Schools Per Board Of Ed
Middle Schools Per Board Of Ed
High Schools Per Board Of Ed
Others
Senior Community false






