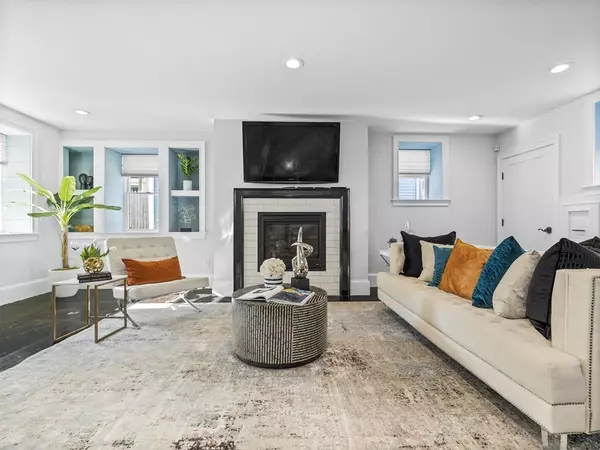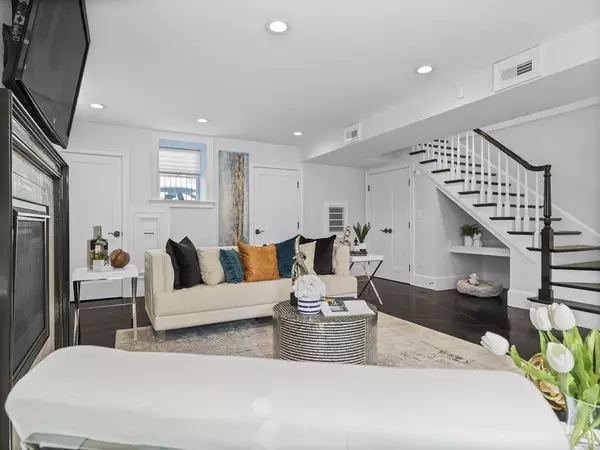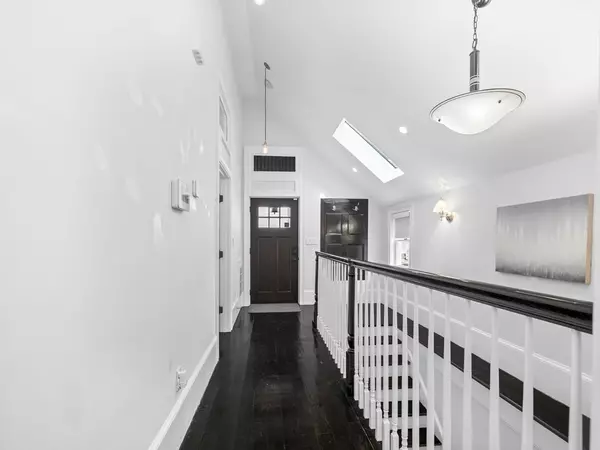
131 Centre Street Boston, MA 02124
3 Beds
2.5 Baths
2,500 SqFt
UPDATED:
Key Details
Property Type Single Family Home
Sub Type Single Family Residence
Listing Status Active
Purchase Type For Sale
Square Footage 2,500 sqft
Price per Sqft $319
MLS Listing ID 73455783
Style Colonial,Raised Ranch,Victorian,Farmhouse
Bedrooms 3
Full Baths 2
Half Baths 1
HOA Y/N false
Year Built 1890
Annual Tax Amount $10,753
Tax Year 2025
Lot Size 3,484 Sqft
Acres 0.08
Property Sub-Type Single Family Residence
Property Description
Location
State MA
County Suffolk
Area Dorchester'S Ashmont
Zoning R1
Direction Melville Ave To Allston Street to Centre Street
Interior
Heating Forced Air
Cooling Central Air
Flooring Concrete, Hardwood
Fireplaces Number 1
Appliance Gas Water Heater, ENERGY STAR Qualified Refrigerator, ENERGY STAR Qualified Dryer, ENERGY STAR Qualified Dishwasher, ENERGY STAR Qualified Washer, Range Hood, Range, Instant Hot Water, Oven
Laundry Washer Hookup
Exterior
Exterior Feature Patio
Community Features Public Transportation, Park, Walk/Jog Trails, Highway Access, House of Worship, T-Station
Utilities Available Washer Hookup
Waterfront Description 3/10 to 1/2 Mile To Beach
Roof Type Shingle
Total Parking Spaces 1
Garage No
Building
Lot Description Easements, Level
Foundation Stone
Sewer Public Sewer
Water Public
Architectural Style Colonial, Raised Ranch, Victorian, Farmhouse
Others
Senior Community false






