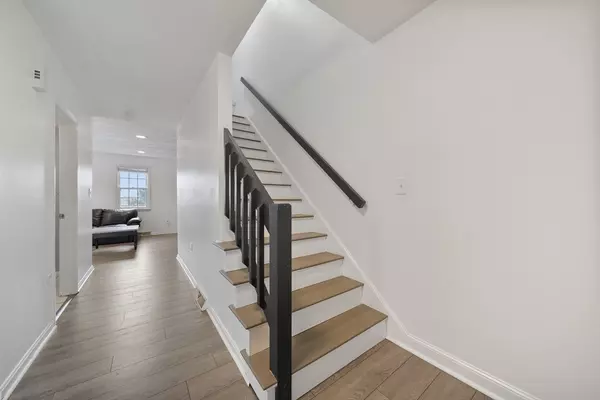REQUEST A TOUR If you would like to see this home without being there in person, select the "Virtual Tour" option and your agent will contact you to discuss available opportunities.
In-PersonVirtual Tour

$ 419,900
Est. payment /mo
Open Sun 11AM-1PM
45 Washington St #55 Methuen, MA 01844
2 Beds
1.5 Baths
1,320 SqFt
Open House
Sun Nov 23, 11:00am - 1:00pm
UPDATED:
Key Details
Property Type Condo
Sub Type Condominium
Listing Status Active
Purchase Type For Sale
Square Footage 1,320 sqft
Price per Sqft $318
MLS Listing ID 73456149
Bedrooms 2
Full Baths 1
Half Baths 1
HOA Fees $395/mo
Year Built 1984
Annual Tax Amount $3,861
Tax Year 2025
Property Sub-Type Condominium
Property Description
Welcome to this charming end unit townhouse in the highly desirable Royal Oaks community. Nestled on a quiet, tree lined street, this home offers both convenience and comfort, with easy access to The Loop, shopping, dining, entertainment, schools, medical facilities, and major highways. The main level features an open layout with a bright dining area, an updated granite kitchen with stainless-steel appliances, and a comfortable living room that opens to a private deck perfect for morning coffee or relaxing outdoors. A convenient half bath completes the first floor. Upstairs, you'll find two spacious bedrooms with ample closet space, a shared Jack & Jill bath, and a separate laundry area. The lower level provides abundant storage and direct access to the garage. Recent updates include heating system and central air. With two deeded parking spaces and on-site tennis courts, this end unit is ready to move in and enjoy.
Location
State MA
County Essex
Zoning MA
Direction use GPS
Rooms
Basement Y
Interior
Heating Forced Air, Natural Gas
Cooling Central Air
Appliance Range, Dishwasher, Microwave, Refrigerator, Washer, Dryer
Exterior
Exterior Feature Porch, Tennis Court(s)
Garage Spaces 1.0
Total Parking Spaces 3
Garage Yes
Building
Story 2
Sewer Public Sewer
Water Public
Others
Pets Allowed Yes w/ Restrictions
Senior Community false
Listed by Jill & Co. Realty Group






