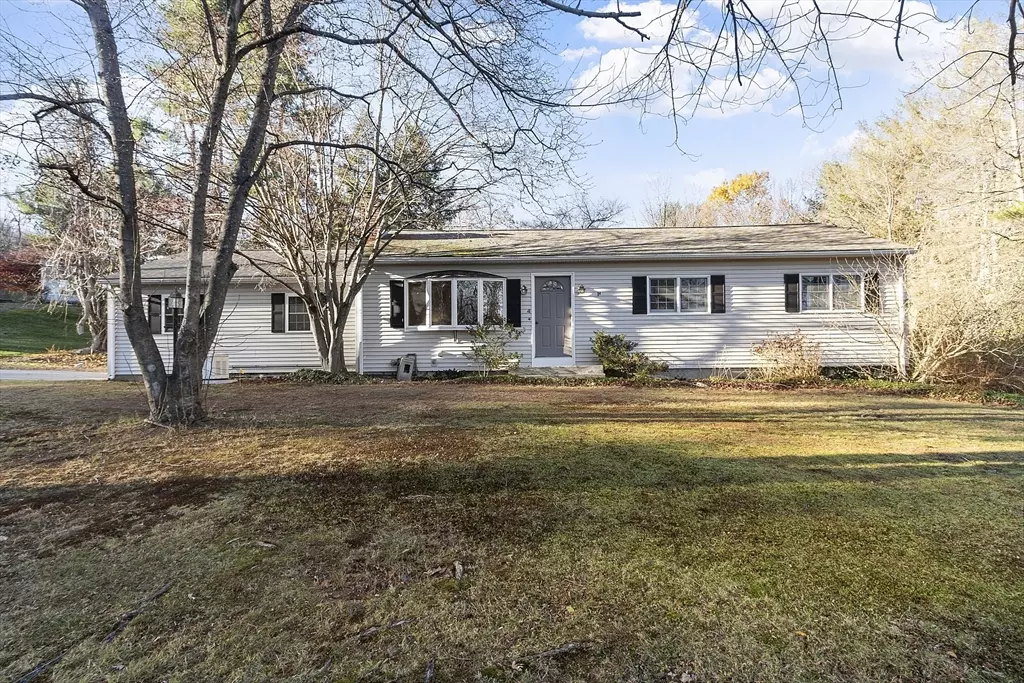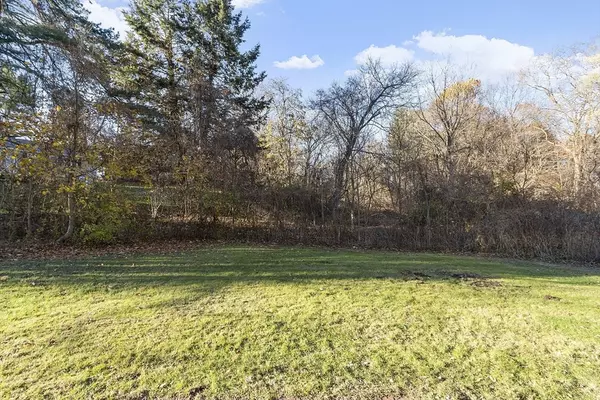
4 Crown Road Westford, MA 01886
3 Beds
1 Bath
1,453 SqFt
UPDATED:
Key Details
Property Type Single Family Home
Sub Type Single Family Residence
Listing Status Pending
Purchase Type For Sale
Square Footage 1,453 sqft
Price per Sqft $412
Subdivision Mls Paperclip: Floor Plans, Gis Plot Plan, Lead Disclosure & Offer Instructions
MLS Listing ID 73456243
Style Ranch
Bedrooms 3
Full Baths 1
HOA Y/N false
Year Built 1963
Annual Tax Amount $7,561
Tax Year 2025
Lot Size 0.790 Acres
Acres 0.79
Property Sub-Type Single Family Residence
Property Description
Location
State MA
County Middlesex
Zoning RA
Direction Boston Road -> Crown Road ...OR... Providence Road -> Drawbridge Road-> Court Road-> Crown Road
Rooms
Family Room Closet, Flooring - Hardwood, Window(s) - Bay/Bow/Box, Open Floorplan
Basement Finished, Interior Entry
Primary Bedroom Level First
Dining Room Flooring - Hardwood, Window(s) - Bay/Bow/Box, Open Floorplan
Kitchen Flooring - Hardwood, Countertops - Stone/Granite/Solid, Countertops - Upgraded, Cabinets - Upgraded, Open Floorplan, Recessed Lighting, Remodeled, Stainless Steel Appliances
Interior
Interior Features Closet, Closet/Cabinets - Custom Built, Lighting - Overhead, Bonus Room, Sun Room
Heating Forced Air, Natural Gas
Cooling Central Air
Flooring Flooring - Wall to Wall Carpet
Fireplaces Number 1
Fireplaces Type Family Room
Appliance Gas Water Heater, Range, Dishwasher, Microwave, Refrigerator, Washer, Dryer, Range Hood, Plumbed For Ice Maker
Laundry Gas Dryer Hookup
Exterior
Exterior Feature Patio, Rain Gutters
Garage Spaces 1.0
Utilities Available for Electric Range, for Gas Oven, for Gas Dryer, Icemaker Connection, Generator Connection
Total Parking Spaces 6
Garage Yes
Building
Lot Description Wooded
Foundation Concrete Perimeter
Sewer Private Sewer
Water Public
Architectural Style Ranch
Schools
Elementary Schools Nabnasset, Abbot
Middle Schools Stony Brook
High Schools Westford Academy
Others
Senior Community false
Virtual Tour https://vimeo.com/1138920330/4d00951c25?share=copy&fl=sv&fe=ci






