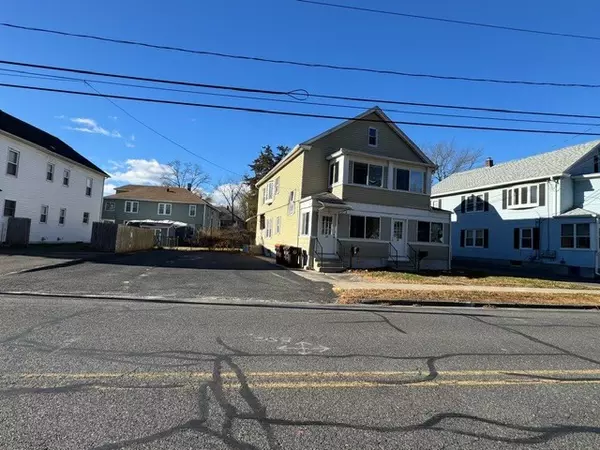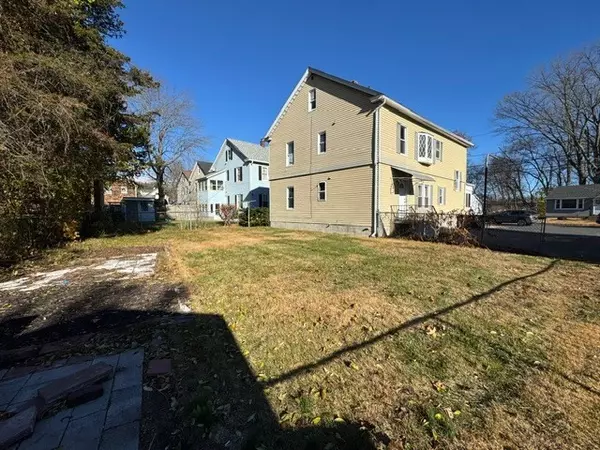
36-38 Rowley St Agawam, MA 01001
6 Beds
2 Baths
2,240 SqFt
Open House
Sat Nov 22, 11:00am - 12:30pm
UPDATED:
Key Details
Property Type Multi-Family
Sub Type 2 Family - 2 Units Up/Down
Listing Status Active
Purchase Type For Sale
Square Footage 2,240 sqft
Price per Sqft $177
MLS Listing ID 73456264
Bedrooms 6
Full Baths 2
Year Built 1930
Annual Tax Amount $4,016
Tax Year 2025
Lot Size 6,534 Sqft
Acres 0.15
Property Sub-Type 2 Family - 2 Units Up/Down
Property Description
Location
State MA
County Hampden
Zoning RB
Direction Springfield St. to Rowley St.
Rooms
Basement Full
Interior
Interior Features Ceiling Fan(s), Upgraded Countertops, Bathroom with Shower Stall, Bathroom With Tub, Living Room, Dining Room, Kitchen, Laundry Room, Loft
Heating Hot Water
Cooling Window Unit(s)
Flooring Tile, Carpet, Hardwood, Stone/Ceramic Tile
Appliance Dishwasher, Refrigerator, Range
Laundry Washer Hookup, Dryer Hookup
Exterior
Exterior Feature Balcony/Deck
Fence Fenced/Enclosed
Community Features Public Transportation, Shopping, Laundromat, Public School
Utilities Available Washer Hookup
Roof Type Shingle
Total Parking Spaces 6
Garage No
Building
Lot Description Level
Story 3
Foundation Concrete Perimeter
Sewer Public Sewer
Water Public
Others
Senior Community false






