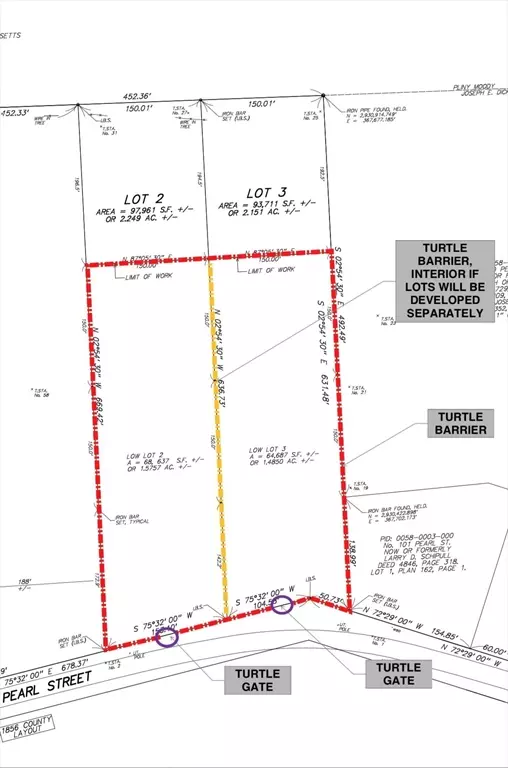
113 Pearl St South Hadley, MA 01075
3 Beds
2.5 Baths
1,985 SqFt
UPDATED:
Key Details
Property Type Single Family Home
Sub Type Single Family Residence
Listing Status Active
Purchase Type For Sale
Square Footage 1,985 sqft
Price per Sqft $452
MLS Listing ID 73457037
Style Ranch,Farmhouse
Bedrooms 3
Full Baths 2
Half Baths 1
HOA Y/N false
Year Built 2025
Tax Year 2025
Lot Size 2.150 Acres
Acres 2.15
Property Sub-Type Single Family Residence
Property Description
Location
State MA
County Hampshire
Zoning r1
Direction take Rt 47 S or rt 116 from N or S to Pearl st. Follow signs to 113. see yard sign
Rooms
Basement Full
Interior
Interior Features Finish - Sheetrock, Internet Available - Broadband
Heating Central, Forced Air, Propane, Leased Propane Tank
Cooling Central Air
Flooring Tile, Carpet, Hardwood
Fireplaces Number 1
Appliance Water Heater, Tankless Water Heater, Plumbed For Ice Maker
Laundry Electric Dryer Hookup, Washer Hookup
Exterior
Exterior Feature Porch, Covered Patio/Deck
Garage Spaces 2.0
Community Features Shopping, Walk/Jog Trails, Stable(s), Golf, Conservation Area, Marina, Public School, University
Utilities Available for Gas Range, for Electric Range, for Gas Oven, for Electric Oven, for Electric Dryer, Washer Hookup, Icemaker Connection
Waterfront Description River,Beach Ownership(Public)
Roof Type Shingle
Total Parking Spaces 9
Garage Yes
Building
Lot Description Wooded, Level
Foundation Concrete Perimeter
Sewer Private Sewer
Water Private
Architectural Style Ranch, Farmhouse
Others
Senior Community false
Acceptable Financing Contract
Listing Terms Contract






