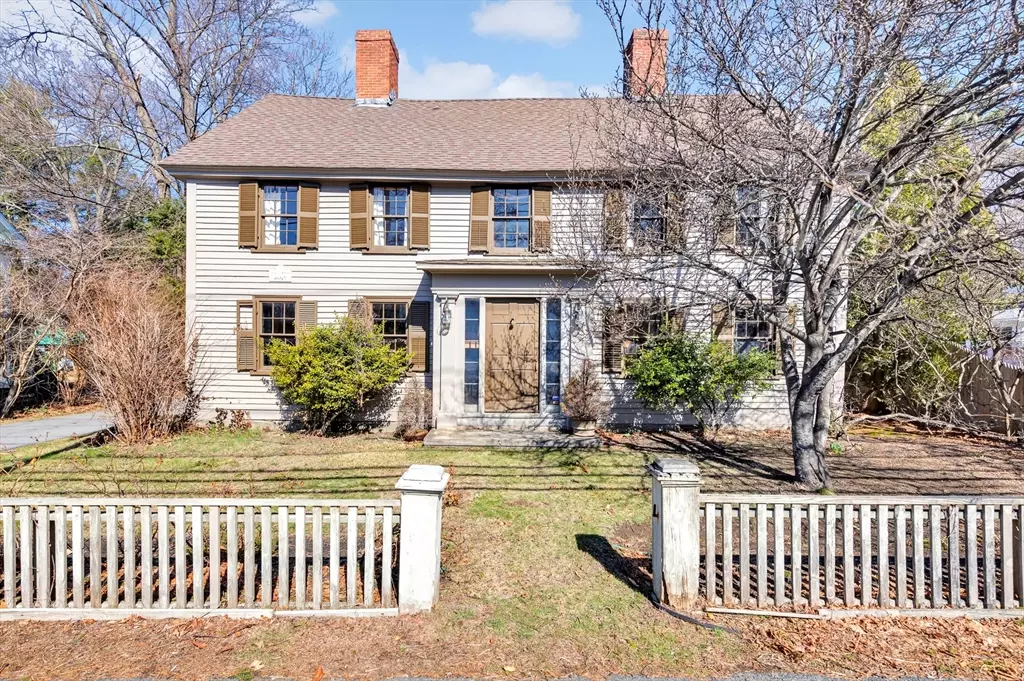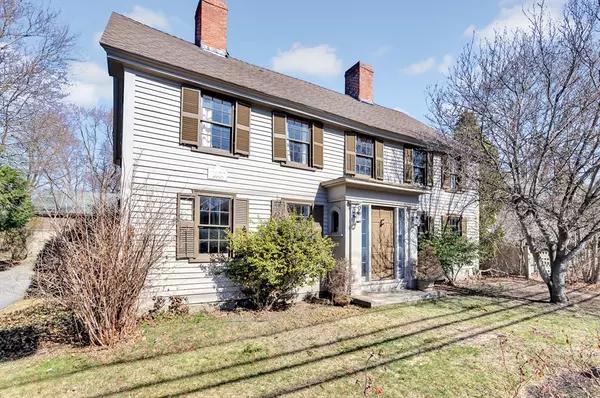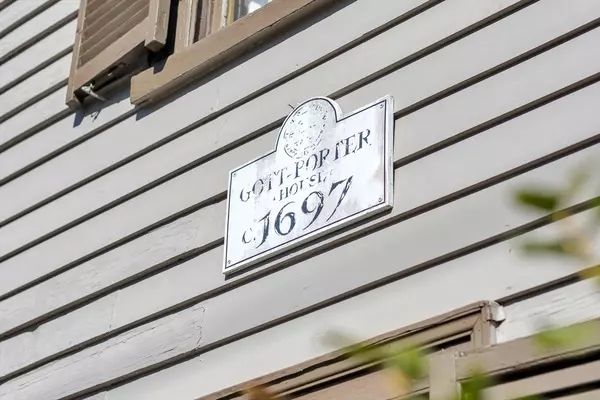
153 Main St Wenham, MA 01984
3 Beds
1.5 Baths
2,114 SqFt
UPDATED:
Key Details
Property Type Single Family Home
Sub Type Single Family Residence
Listing Status Active
Purchase Type For Sale
Square Footage 2,114 sqft
Price per Sqft $368
Subdivision Wenham Historic District
MLS Listing ID 73457882
Style Antique
Bedrooms 3
Full Baths 1
Half Baths 1
HOA Y/N false
Year Built 1697
Annual Tax Amount $12,402
Tax Year 2025
Lot Size 1.090 Acres
Acres 1.09
Property Sub-Type Single Family Residence
Property Description
Location
State MA
County Essex
Zoning R
Direction Main Street Wenham
Rooms
Family Room Flooring - Hardwood, Window(s) - Picture
Basement Full, Interior Entry, Bulkhead, Dirt Floor
Primary Bedroom Level Second
Dining Room Flooring - Hardwood, Window(s) - Picture, Lighting - Sconce
Kitchen Flooring - Stone/Ceramic Tile, Window(s) - Picture
Interior
Heating Forced Air, Natural Gas
Cooling Window Unit(s)
Flooring Wood, Tile
Fireplaces Number 8
Fireplaces Type Family Room
Appliance Gas Water Heater, Range, Oven, Dishwasher, Refrigerator, Washer, Dryer
Laundry First Floor
Exterior
Exterior Feature Rain Gutters, Storage, Fruit Trees, Garden
Community Features Public Transportation, Shopping, Pool, Tennis Court(s), Park, Walk/Jog Trails, Stable(s), Golf, Bike Path, Conservation Area, Highway Access, Private School, Public School
Utilities Available for Gas Range
Waterfront Description Ocean,Unknown To Beach,Beach Ownership(Public)
Roof Type Shingle
Total Parking Spaces 4
Garage Yes
Building
Foundation Stone
Sewer Private Sewer
Water Public
Architectural Style Antique
Schools
Elementary Schools Buker
Middle Schools Mrms
High Schools Hwrhs
Others
Senior Community false
Acceptable Financing Contract
Listing Terms Contract






