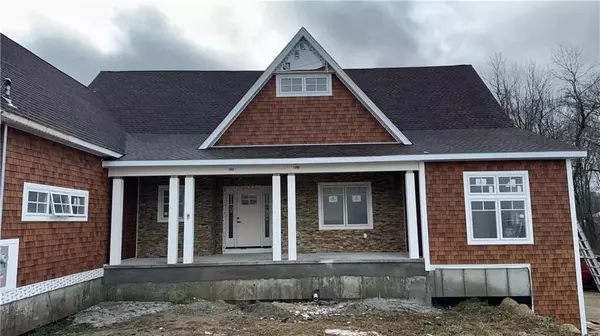
1338 Central Avenue Johnston, RI 02919
4 Beds
3.5 Baths
4,737 SqFt
UPDATED:
Key Details
Property Type Single Family Home
Sub Type Single Family Residence
Listing Status Active
Purchase Type For Sale
Square Footage 4,737 sqft
Price per Sqft $316
MLS Listing ID 73457898
Style Farmhouse
Bedrooms 4
Full Baths 3
Half Baths 1
HOA Y/N false
Year Built 2025
Annual Tax Amount $4,328
Tax Year 2025
Lot Size 0.960 Acres
Acres 0.96
Property Sub-Type Single Family Residence
Property Description
Location
State RI
County Providence
Zoning R40
Direction Use GPS for 1328 Central Avenue
Rooms
Basement Full, Walk-Out Access, Concrete, Unfinished
Primary Bedroom Level First
Interior
Interior Features Mud Room, Loft
Heating Heat Pump, Propane
Cooling Central Air
Flooring Hardwood
Appliance Electric Water Heater, Oven, Dishwasher, Microwave, Range, Refrigerator
Laundry First Floor
Exterior
Exterior Feature Deck - Composite
Garage Spaces 2.0
Utilities Available for Gas Oven
Total Parking Spaces 8
Garage Yes
Building
Foundation Concrete Perimeter
Sewer Private Sewer
Water Public
Architectural Style Farmhouse
Others
Senior Community false




