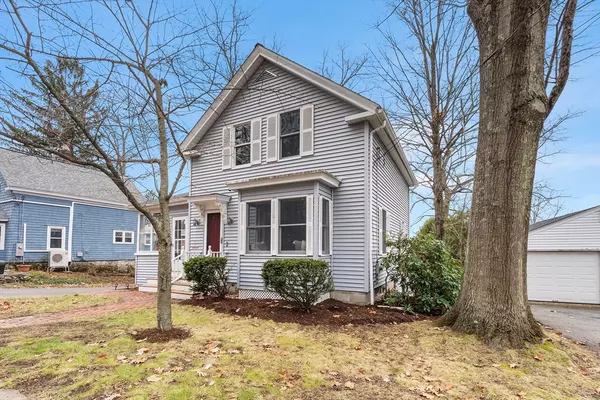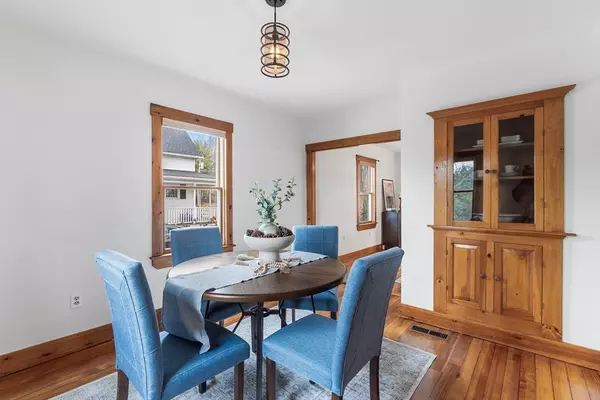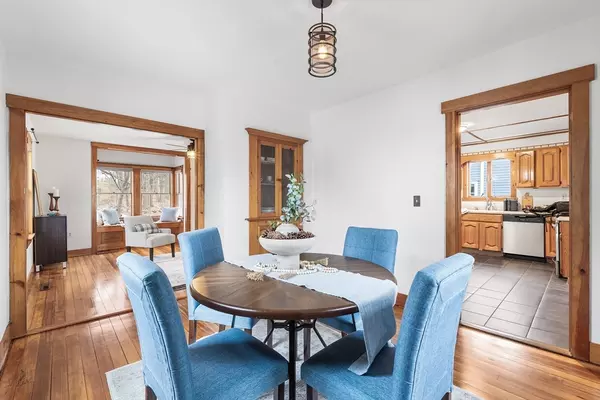
130 Hudson St Marlborough, MA 01752
3 Beds
2 Baths
1,483 SqFt
Open House
Sat Nov 29, 10:00am - 12:30pm
UPDATED:
Key Details
Property Type Single Family Home
Sub Type Single Family Residence
Listing Status Active
Purchase Type For Sale
Square Footage 1,483 sqft
Price per Sqft $329
MLS Listing ID 73457918
Style Colonial
Bedrooms 3
Full Baths 2
HOA Y/N false
Year Built 1890
Annual Tax Amount $4,200
Tax Year 2025
Lot Size 9,583 Sqft
Acres 0.22
Property Sub-Type Single Family Residence
Property Description
Location
State MA
County Middlesex
Zoning A3
Direction Use GPS
Rooms
Basement Full, Concrete, Unfinished
Primary Bedroom Level Second
Dining Room Closet/Cabinets - Custom Built, Flooring - Hardwood
Kitchen Flooring - Stone/Ceramic Tile, Stainless Steel Appliances
Interior
Interior Features Sun Room
Heating Forced Air, Natural Gas
Cooling None
Flooring Flooring - Hardwood
Appliance Gas Water Heater, Range, Dishwasher, Disposal, Microwave, Refrigerator, Washer, Dryer
Laundry Laundry Closet, Flooring - Stone/Ceramic Tile, First Floor, Washer Hookup
Exterior
Exterior Feature Porch - Enclosed, Deck, Rain Gutters, Storage, Screens, Fenced Yard
Fence Fenced
Community Features Public Transportation, Shopping, Pool, Tennis Court(s), Park, Walk/Jog Trails, Stable(s), Golf, Medical Facility, Laundromat, Bike Path, Conservation Area, Highway Access, House of Worship, Private School, Public School
Utilities Available Washer Hookup
Roof Type Shingle
Total Parking Spaces 4
Garage No
Building
Foundation Concrete Perimeter, Stone
Sewer Public Sewer
Water Public
Architectural Style Colonial
Schools
Elementary Schools Goodnow Brothers Elementary
Middle Schools 1 Lt Charles W. Whitcomb
High Schools Marlborough High School
Others
Senior Community false
Virtual Tour https://my.matterport.com/show/?m=oyz7Ux2x11K






