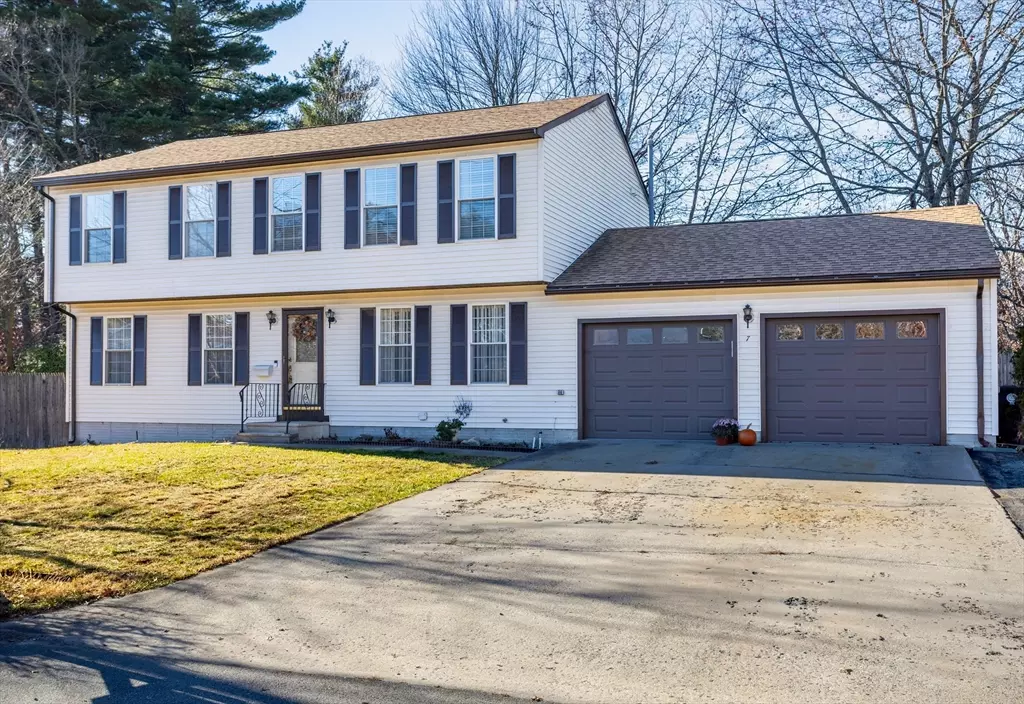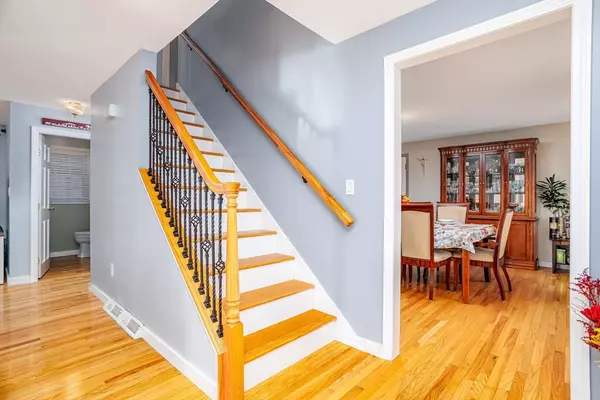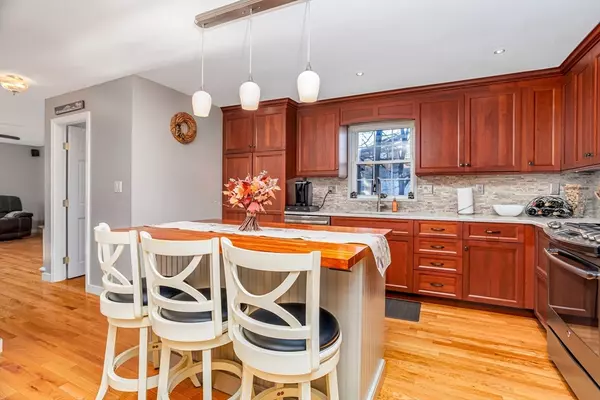
7 Robert Drive Nashua, NH 03063
4 Beds
3.5 Baths
3,040 SqFt
UPDATED:
Key Details
Property Type Single Family Home
Sub Type Single Family Residence
Listing Status Active
Purchase Type For Sale
Square Footage 3,040 sqft
Price per Sqft $222
MLS Listing ID 73457962
Style Colonial,Garrison
Bedrooms 4
Full Baths 3
Half Baths 1
HOA Y/N false
Year Built 1988
Annual Tax Amount $10,048
Tax Year 2025
Property Sub-Type Single Family Residence
Property Description
Location
State NH
County Hillsborough
Zoning R9
Direction Broad Street exit off Route 3, Blue Hill Ave to Robert Drive
Rooms
Family Room Flooring - Hardwood
Basement Full
Dining Room Flooring - Hardwood
Kitchen Flooring - Hardwood, Kitchen Island, Lighting - Pendant
Interior
Interior Features In-Law Floorplan, Central Vacuum, Wired for Sound
Heating Central, Forced Air, Steam, Natural Gas
Cooling Central Air
Flooring Tile, Hardwood
Appliance Gas Water Heater, Tankless Water Heater, Range, Dishwasher, Microwave, Refrigerator, Washer, Dryer
Laundry First Floor, Gas Dryer Hookup, Electric Dryer Hookup, Washer Hookup
Exterior
Exterior Feature Porch - Enclosed, Porch - Screened, Deck, Storage, Decorative Lighting, Screens, Fenced Yard, Garden
Garage Spaces 2.0
Fence Fenced/Enclosed, Fenced
Community Features Shopping, Park, Walk/Jog Trails, Bike Path, Highway Access, House of Worship, Public School
Utilities Available for Electric Range, for Gas Dryer, for Electric Dryer, Washer Hookup
Roof Type Shingle
Total Parking Spaces 10
Garage Yes
Building
Lot Description Cul-De-Sac, Level
Foundation Concrete Perimeter
Sewer Public Sewer
Water Public
Architectural Style Colonial, Garrison
Others
Senior Community false
Acceptable Financing Other (See Remarks)
Listing Terms Other (See Remarks)






