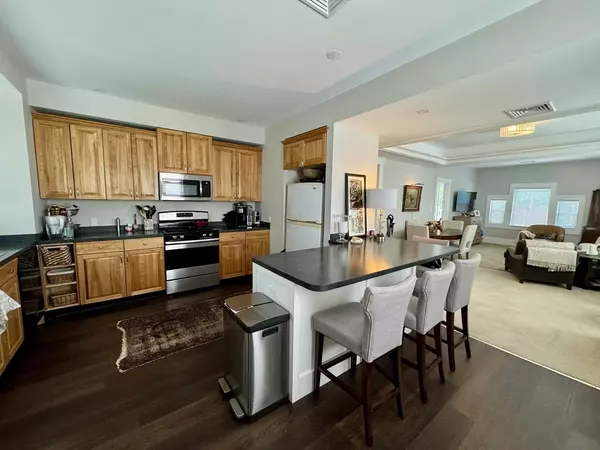
32 Atherton Rd #2 Brookline, MA 02446
3 Beds
2.5 Baths
2,200 SqFt
UPDATED:
Key Details
Property Type Multi-Family, Townhouse
Sub Type Attached (Townhouse/Rowhouse/Duplex)
Listing Status Active
Purchase Type For Rent
Square Footage 2,200 sqft
MLS Listing ID 73458005
Bedrooms 3
Full Baths 2
Half Baths 1
HOA Y/N false
Rental Info Lease Terms(9-12),Term of Rental(9-12)
Year Built 2020
Available Date 2026-01-01
Property Sub-Type Attached (Townhouse/Rowhouse/Duplex)
Property Description
Location
State MA
County Norfolk
Area Coolidge Corner
Direction Use GPS
Interior
Heating Natural Gas
Appliance Range, Dishwasher, Disposal, Microwave, Refrigerator, Freezer, Washer, Dryer
Laundry In Unit
Exterior
Exterior Feature Porch, Deck, Patio, Rain Gutters, Professional Landscaping
Community Features Public Transportation, Shopping, Pool, Tennis Court(s), Park, Walk/Jog Trails, Golf, Medical Facility, Laundromat, Bike Path, Conservation Area, Highway Access, House of Worship, Private School, Public School, T-Station, University
Total Parking Spaces 1
Schools
Elementary Schools Michael Driscoll
Middle Schools Michael Driscoll
High Schools Brookline High Shool
Others
Pets Allowed No
Senior Community false






