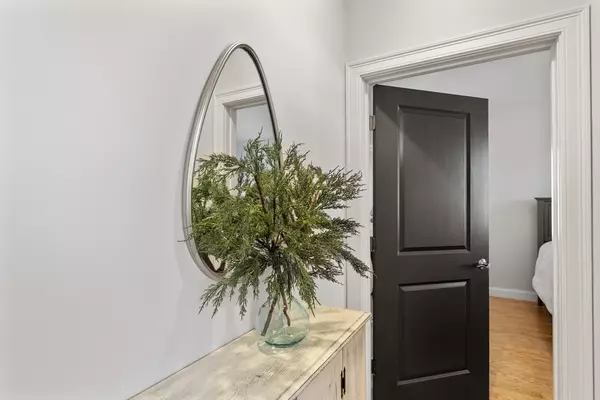
70 Endicott #1306 Norwood, MA 02062
3 Beds
2.5 Baths
1,895 SqFt
Open House
Sun Nov 30, 12:00pm - 1:30pm
UPDATED:
Key Details
Property Type Condo
Sub Type Condominium
Listing Status Active
Purchase Type For Sale
Square Footage 1,895 sqft
Price per Sqft $366
MLS Listing ID 73458093
Bedrooms 3
Full Baths 2
Half Baths 1
HOA Fees $541
Year Built 2019
Annual Tax Amount $7,712
Tax Year 2024
Property Sub-Type Condominium
Property Description
Location
State MA
County Norfolk
Zoning RES
Direction Walpole Street & right on Endicott Street, left into Endicott Woods, right at stop sign.
Rooms
Basement N
Primary Bedroom Level First
Dining Room Flooring - Hardwood, Open Floorplan, Recessed Lighting, Lighting - Overhead
Kitchen Flooring - Hardwood, Open Floorplan, Recessed Lighting, Stainless Steel Appliances, Lighting - Pendant
Interior
Interior Features Ceiling Fan(s), Closet - Linen, Loft
Heating Forced Air, Natural Gas
Cooling Central Air
Flooring Tile, Hardwood, Flooring - Hardwood
Appliance Range, Disposal, Microwave, Freezer, ENERGY STAR Qualified Refrigerator, ENERGY STAR Qualified Dryer, ENERGY STAR Qualified Dishwasher, ENERGY STAR Qualified Washer
Laundry Flooring - Stone/Ceramic Tile, Electric Dryer Hookup, Washer Hookup, First Floor, In Unit
Exterior
Exterior Feature Porch, Patio, Screens, Rain Gutters, Professional Landscaping, Sprinkler System
Garage Spaces 1.0
Community Features Public Transportation, Shopping, Park, Walk/Jog Trails, Golf, Medical Facility, Conservation Area, Highway Access, House of Worship, Private School, Public School, T-Station
Utilities Available for Gas Range, for Electric Dryer, Washer Hookup
Total Parking Spaces 3
Garage Yes
Building
Story 2
Sewer Public Sewer
Water Public
Schools
Elementary Schools Cleveland
Middle Schools Coakley
High Schools Norwood High School
Others
Pets Allowed Yes w/ Restrictions
Senior Community false
Acceptable Financing Lease Back, Lender Approval Required
Listing Terms Lease Back, Lender Approval Required






