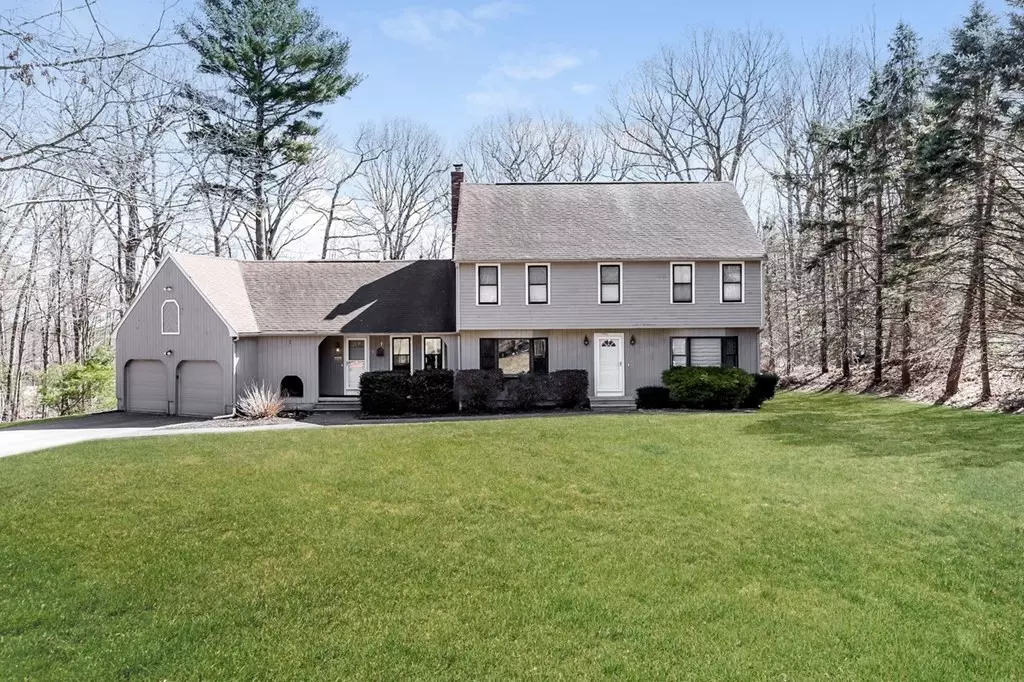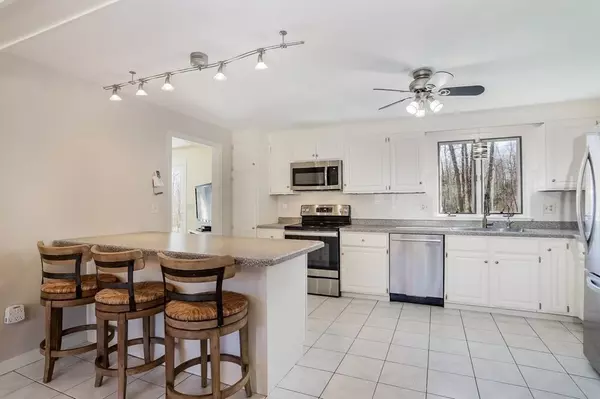$530,000
$525,000
1.0%For more information regarding the value of a property, please contact us for a free consultation.
11 Bens Way Hopedale, MA 01747
4 Beds
2.5 Baths
2,124 SqFt
Key Details
Sold Price $530,000
Property Type Single Family Home
Sub Type Single Family Residence
Listing Status Sold
Purchase Type For Sale
Square Footage 2,124 sqft
Price per Sqft $249
MLS Listing ID 72803671
Sold Date 06/03/21
Style Colonial
Bedrooms 4
Full Baths 2
Half Baths 1
Year Built 1985
Annual Tax Amount $7,246
Tax Year 2021
Lot Size 0.930 Acres
Acres 0.93
Property Description
Amazing opportunity to own this well layed out 4 Bdrm Colonial in desirable cul de sac neighborhood~Spacious family room w/slider to over sized deck overlooks 2 tier backyard w/shed & plenty of space for backyard play & entertaining~Bright updated kitchen features newly painted white cabinets, new SS appliances, over sized breakfast bar & is perfect for entertaining as it's open to the dining room~Front to back living room offers that much needed expansion space~office? home gym? study room? possibilities are endless~Updated 1/2 bath w/laundry complete 1st floor~Upstairs you will love the master bedroom w/WI closet & full bath, 3 additional bedrooms & main bath w/newly painted vanity, new flooring~New Buderus Boiler/2021, Newly painted interior, whole house fan, hardwoods throughout home, MassSave Energy Audit completed~If you love that feeling of coming home to your own peaceful space this is the one! Private appts start Fri @ 2pm-Public OH Sat 12-2 & Sun 1-3~NO appts required!
Location
State MA
County Worcester
Zoning RB
Direction GPS
Rooms
Family Room Flooring - Hardwood, Deck - Exterior, Slider
Basement Full, Interior Entry, Bulkhead, Radon Remediation System
Primary Bedroom Level Second
Dining Room Flooring - Hardwood, Window(s) - Bay/Bow/Box
Kitchen Ceiling Fan(s), Flooring - Stone/Ceramic Tile, Dining Area, Breakfast Bar / Nook, Recessed Lighting, Stainless Steel Appliances
Interior
Heating Baseboard, Oil
Cooling None, Whole House Fan
Flooring Wood, Tile
Fireplaces Number 1
Fireplaces Type Family Room
Appliance Range, Microwave, Refrigerator, Washer, Dryer, Oil Water Heater, Utility Connections for Electric Range, Utility Connections for Electric Dryer
Laundry First Floor, Washer Hookup
Exterior
Exterior Feature Storage, Sprinkler System
Garage Spaces 2.0
Community Features Shopping, Medical Facility, Highway Access
Utilities Available for Electric Range, for Electric Dryer, Washer Hookup
Waterfront false
Roof Type Shingle
Total Parking Spaces 6
Garage Yes
Building
Lot Description Cul-De-Sac, Wooded
Foundation Concrete Perimeter
Sewer Private Sewer
Water Private
Read Less
Want to know what your home might be worth? Contact us for a FREE valuation!

Our team is ready to help you sell your home for the highest possible price ASAP
Bought with Megan Sullivan • eXp Realty






