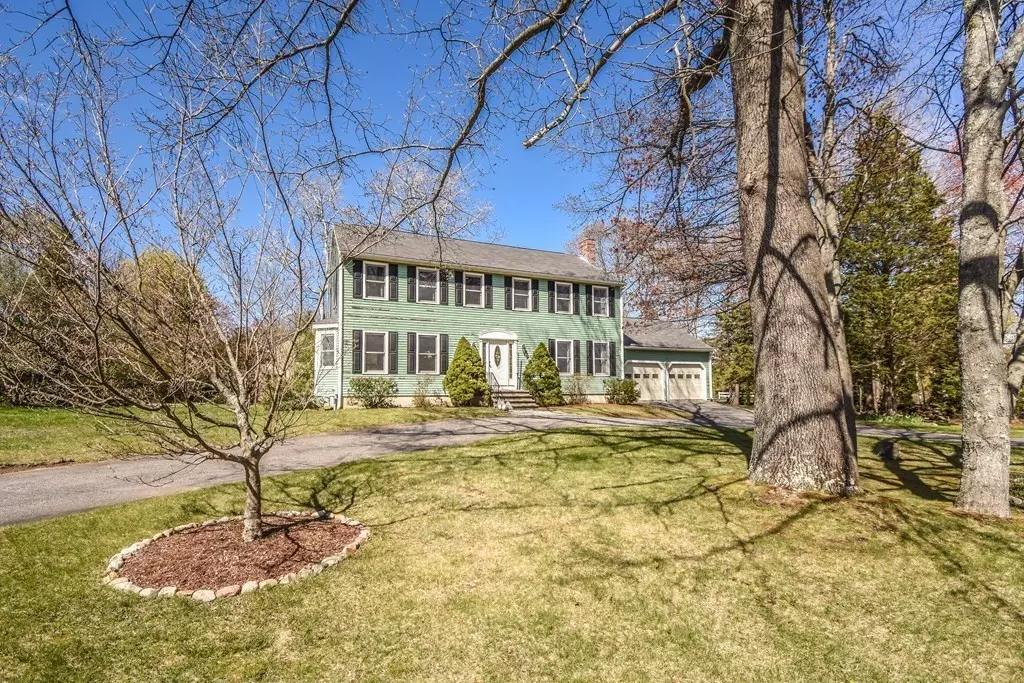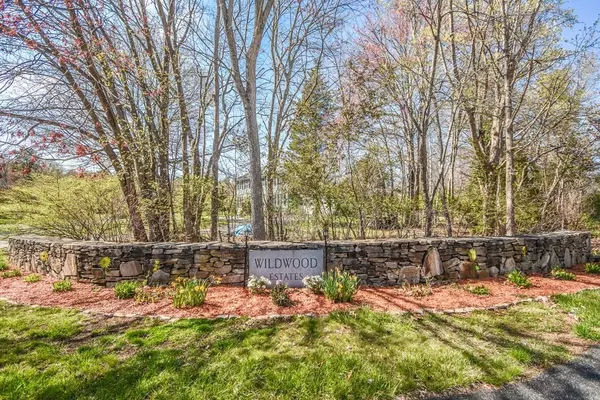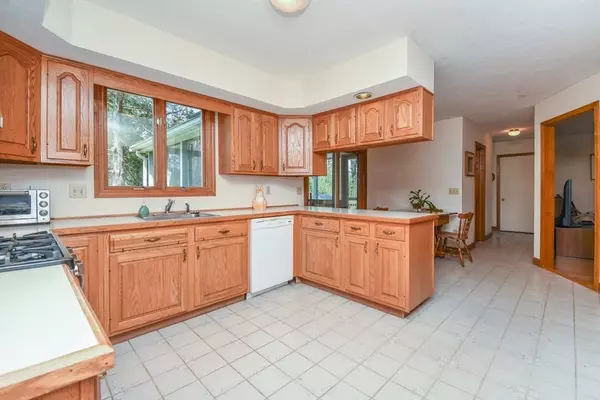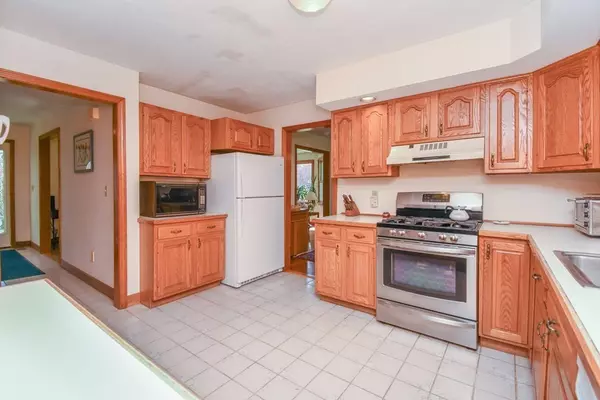$650,000
$599,900
8.4%For more information regarding the value of a property, please contact us for a free consultation.
1 Grover Road Ashland, MA 01721
4 Beds
2.5 Baths
2,254 SqFt
Key Details
Sold Price $650,000
Property Type Single Family Home
Sub Type Single Family Residence
Listing Status Sold
Purchase Type For Sale
Square Footage 2,254 sqft
Price per Sqft $288
Subdivision Wildwood Estates
MLS Listing ID 72821969
Sold Date 06/16/21
Style Colonial
Bedrooms 4
Full Baths 2
Half Baths 1
Year Built 1987
Annual Tax Amount $9,698
Tax Year 2020
Lot Size 0.840 Acres
Acres 0.84
Property Description
Great opportunity to own in one of Ashland's most desirable neighborhoods, Wildwood Estates. This one owner home has endless potential to function perfectly for today's lifestyle. Need a dedicated office? This home has the space. Want a customized basement? This home is ready for your ideas. Build your sweat equity while enjoying the large family room w/wood burning fireplace, eat-in kitchen, dining room and spacious living room. A powder room with laundry and sliders to the screened-in porch complete the first floor. The second floor features 4 generous bedrooms including the main bedroom with en suite bath and walk in closet. The basement has good ceiling height for your future media room, home school space, office or all of the above. Town water and sewer. Furnace and air conditioner are approximately 5 years old. Large yard with gardens and fruit trees. Property being sold "as is", roof is original. Showings begin at Open House on 5/1.
Location
State MA
County Middlesex
Zoning 101
Direction East Union to Cedar to Grover
Rooms
Family Room Flooring - Hardwood
Basement Full, Interior Entry, Bulkhead, Unfinished
Primary Bedroom Level Second
Dining Room Flooring - Hardwood
Kitchen Flooring - Stone/Ceramic Tile, Slider, Peninsula
Interior
Heating Forced Air, Natural Gas
Cooling Central Air
Flooring Tile, Carpet, Hardwood
Fireplaces Number 1
Fireplaces Type Family Room
Appliance Range, Dishwasher, Refrigerator, Washer, Gas Water Heater, Tank Water Heater, Utility Connections for Gas Range
Laundry First Floor
Exterior
Exterior Feature Fruit Trees, Garden, Stone Wall
Garage Spaces 2.0
Community Features Public Transportation, Shopping, Park, Conservation Area, Highway Access
Utilities Available for Gas Range
Waterfront false
Roof Type Shingle
Total Parking Spaces 2
Garage Yes
Building
Lot Description Corner Lot
Foundation Concrete Perimeter
Sewer Public Sewer
Water Public
Schools
Elementary Schools Mindess
Middle Schools Ashland Middle
High Schools Ashland High
Read Less
Want to know what your home might be worth? Contact us for a FREE valuation!

Our team is ready to help you sell your home for the highest possible price ASAP
Bought with Michelle J. Lane • Michelle Lane Real Estate






