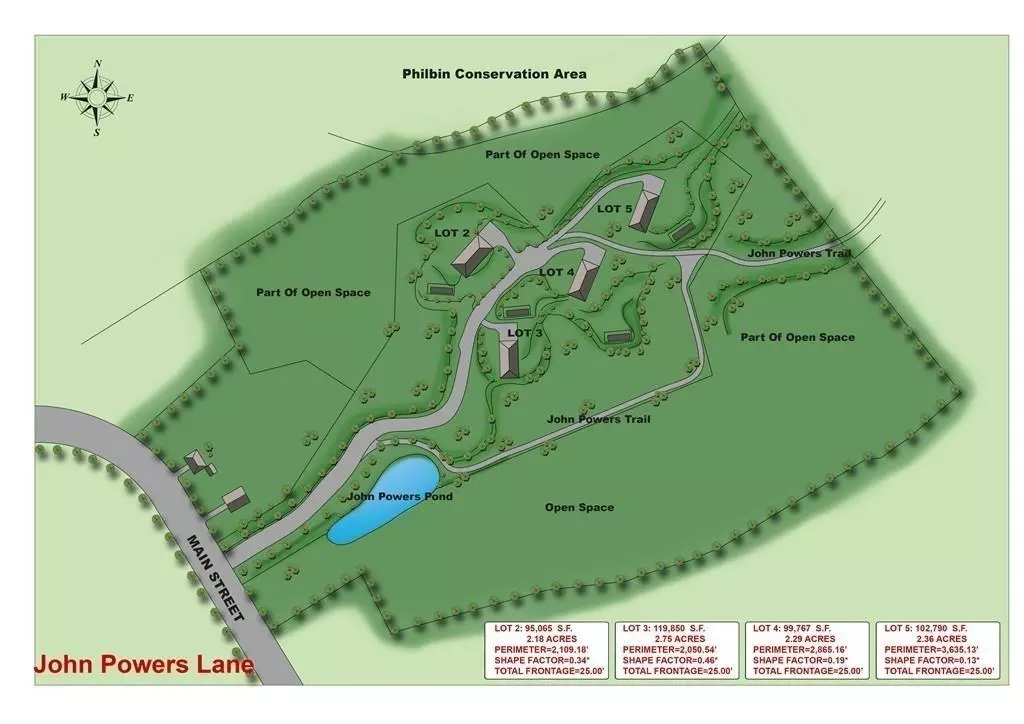$994,160
$975,000
2.0%For more information regarding the value of a property, please contact us for a free consultation.
5 John Powers Lane Bolton, MA 01740
5 Beds
3 Baths
3,700 SqFt
Key Details
Sold Price $994,160
Property Type Single Family Home
Sub Type Single Family Residence
Listing Status Sold
Purchase Type For Sale
Square Footage 3,700 sqft
Price per Sqft $268
Subdivision Town Center
MLS Listing ID 72467156
Sold Date 05/19/20
Style Colonial
Bedrooms 5
Full Baths 3
HOA Y/N false
Year Built 2019
Tax Year 2019
Lot Size 2.750 Acres
Acres 2.75
Property Description
John Powers Lane is the Jewel of Bolton. 4 Luxury Homes to be built off a private lane off Bolton's Tow Center. Abutting conservation land, trails and fields these homes are nestled in nature yet near town green, schools, library, fields, winery.... list goes on and on. Premium builder will create an energy efficient and custom detailed home with open versatile floor plan of multi-use rooms. Need a 1st floor office or bedroom? Want extra space in a walk out basement? Love gourmet kitchens where family & friends gather? Builder has thought of everything. A huge walk-in kitchen pantry, 2nd floor laundry room, mud room off garage entry & 3 bay garage. Finishing touches adorn the home. Featuring custom moldings, granite counters, double stainless steel ovens, exterior vented high power range hood, recessed lights, Pre-wired HDMI & media closet, irrigation, cathedral ceilings & gas fireplace in the family room, bow windows,french doors. Perfection!
Location
State MA
County Worcester
Zoning res
Direction 117 ( Main Street) to John Powers ( use 649 Main for GPS)
Rooms
Basement Full, Walk-Out Access, Interior Entry
Primary Bedroom Level Second
Dining Room Flooring - Hardwood, Window(s) - Bay/Bow/Box, Wainscoting
Kitchen Flooring - Stone/Ceramic Tile, Dining Area, Balcony / Deck, Pantry, Countertops - Stone/Granite/Solid, Kitchen Island, Cabinets - Upgraded, Exterior Access, Open Floorplan, Recessed Lighting, Stainless Steel Appliances, Storage, Gas Stove
Interior
Interior Features Ceiling Fan(s), Recessed Lighting, Open Floor Plan, Great Room, Study, Mud Room
Heating Forced Air, Propane, Fireplace(s)
Cooling Central Air
Flooring Wood, Tile, Carpet, Flooring - Wall to Wall Carpet, Flooring - Hardwood, Flooring - Stone/Ceramic Tile
Fireplaces Number 1
Appliance Range, Dishwasher, Microwave, Propane Water Heater, Tank Water Heaterless, Utility Connections for Gas Range, Utility Connections for Gas Oven
Laundry Flooring - Stone/Ceramic Tile, Gas Dryer Hookup, Washer Hookup, Second Floor
Exterior
Garage Spaces 3.0
Community Features Public Transportation, Walk/Jog Trails, Stable(s), Golf, Medical Facility, Bike Path, Conservation Area, Highway Access, House of Worship, Public School
Utilities Available for Gas Range, for Gas Oven, Washer Hookup
Waterfront false
Waterfront Description Beach Front, Lake/Pond, 1/2 to 1 Mile To Beach, Beach Ownership(Public)
Roof Type Shingle
Total Parking Spaces 4
Garage Yes
Building
Lot Description Wooded
Foundation Concrete Perimeter
Sewer Private Sewer
Water Private
Schools
Elementary Schools Emerson
Middle Schools Florence Sawyer
High Schools Nashoba High
Others
Acceptable Financing Contract
Listing Terms Contract
Read Less
Want to know what your home might be worth? Contact us for a FREE valuation!

Our team is ready to help you sell your home for the highest possible price ASAP
Bought with Joseph Cali • Cali Realty Group, Inc.


