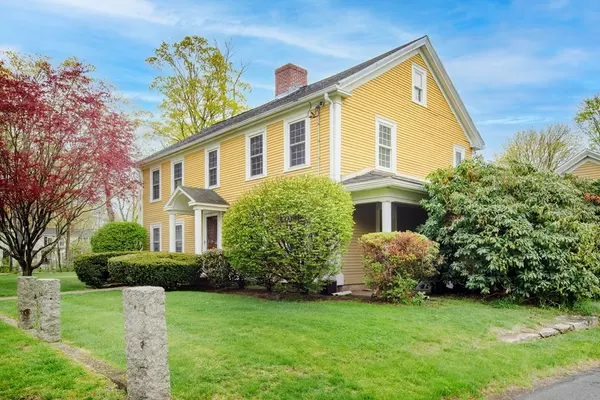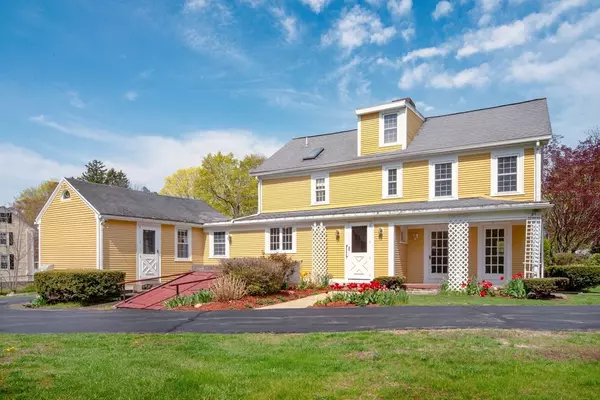$486,000
$474,900
2.3%For more information regarding the value of a property, please contact us for a free consultation.
203 Main Street Medway, MA 02053
3 Beds
1 Bath
2,236 SqFt
Key Details
Sold Price $486,000
Property Type Single Family Home
Sub Type Single Family Residence
Listing Status Sold
Purchase Type For Sale
Square Footage 2,236 sqft
Price per Sqft $217
MLS Listing ID 72823512
Sold Date 06/11/21
Style Colonial, Antique
Bedrooms 3
Full Baths 1
Year Built 1791
Annual Tax Amount $7,131
Tax Year 2021
Lot Size 1.080 Acres
Acres 1.08
Property Sub-Type Single Family Residence
Property Description
Opportunity in Medway! This antique colonial with over 2,200 square feet of living space is close to routes, shopping & other amenities. Large front to back living room features brick fireplace with mantle, French door & matching window to covered porch. Dining room with built in china cabinets. Large eat-in kitchen with connecting hall to wing with family room. Full bath with half cathedral ceiling, jet tub & shower. Walkup attic, large brightly lit basement with newer Buderus boiler, breaker panel with generator hookup. Thermal windows, hardwoods or wide pine floors in most rooms. Detached 2 car garage with space for yard equipment & recreational gear, walkup second floor for additional storage. Large lot, spacious back yard, areas for gardens as well as woods. This home is your chance to totally renovate to select all styles & amenities to meet your tastes! Showings start Saturday. Open House Sunday 12noon – 2pm. List agent will present offers to owner starting Monday at 5pm.
Location
State MA
County Norfolk
Zoning ARII
Direction Route 109 (Main St) west to intersection w/Franklin St, stay straight on Main Street, house on left
Rooms
Family Room Beamed Ceilings, Flooring - Wall to Wall Carpet, Exterior Access
Basement Full, Interior Entry, Bulkhead
Primary Bedroom Level Second
Dining Room Beamed Ceilings, Closet/Cabinets - Custom Built, Flooring - Hardwood, Lighting - Overhead
Kitchen Beamed Ceilings, Dining Area, Gas Stove, Lighting - Overhead
Interior
Heating Hot Water, Oil
Cooling None
Flooring Wood, Tile, Vinyl, Carpet, Hardwood
Fireplaces Number 1
Fireplaces Type Living Room
Appliance Range, Oven, Tank Water Heater, Plumbed For Ice Maker, Utility Connections for Electric Dryer
Laundry In Basement, Washer Hookup
Exterior
Exterior Feature Rain Gutters, Storage
Garage Spaces 2.0
Community Features Shopping, Park, Walk/Jog Trails, Highway Access, House of Worship, Public School, Sidewalks
Utilities Available for Electric Dryer, Washer Hookup, Icemaker Connection, Generator Connection
Roof Type Shingle
Total Parking Spaces 10
Garage Yes
Building
Foundation Stone
Sewer Public Sewer
Water Public
Architectural Style Colonial, Antique
Read Less
Want to know what your home might be worth? Contact us for a FREE valuation!

Our team is ready to help you sell your home for the highest possible price ASAP
Bought with Ryan Seward • RE/MAX Select Realty





