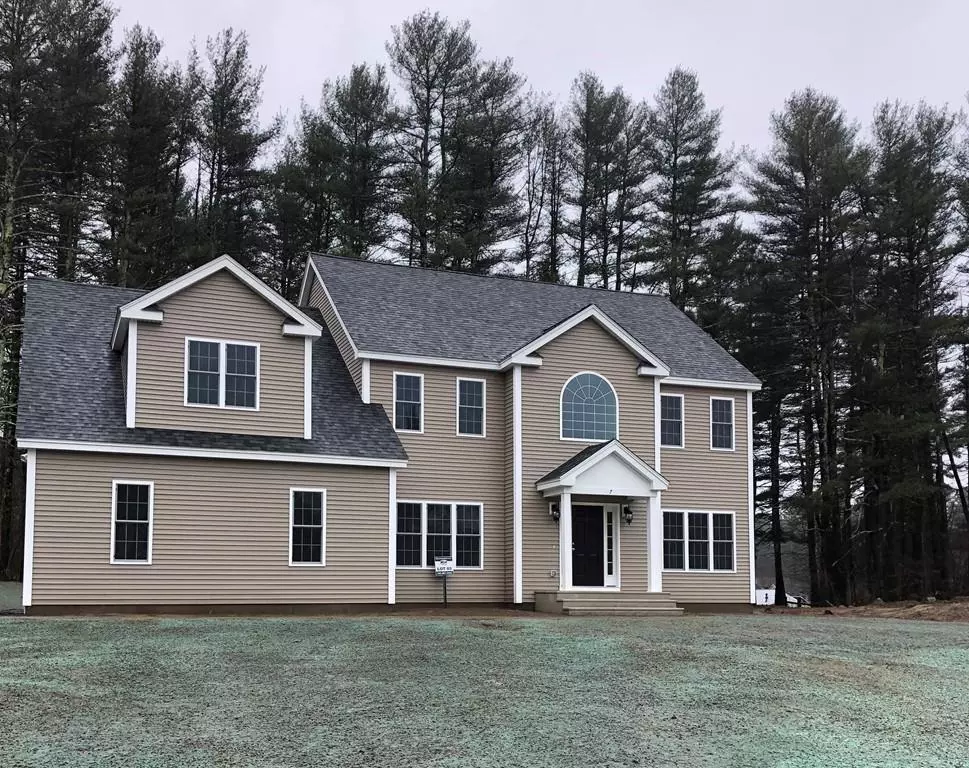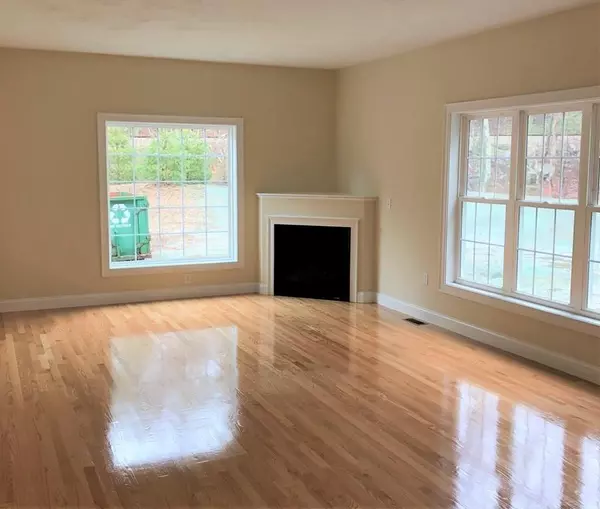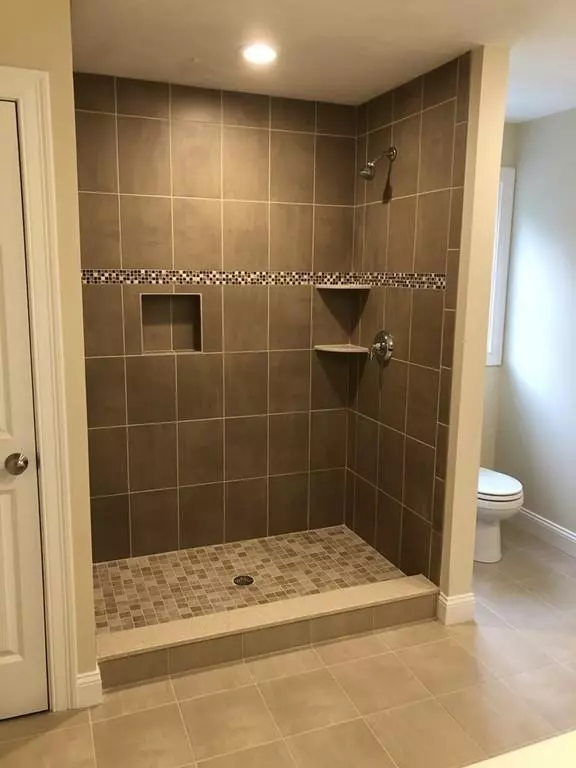$629,250
$659,990
4.7%For more information regarding the value of a property, please contact us for a free consultation.
7 Summers Circle #Lot 5 Upton, MA 01568
4 Beds
2.5 Baths
2,830 SqFt
Key Details
Sold Price $629,250
Property Type Single Family Home
Sub Type Single Family Residence
Listing Status Sold
Purchase Type For Sale
Square Footage 2,830 sqft
Price per Sqft $222
MLS Listing ID 72503015
Sold Date 04/02/20
Style Colonial, Villa
Bedrooms 4
Full Baths 2
Half Baths 1
Year Built 2019
Tax Year 2018
Lot Size 0.640 Acres
Acres 0.64
Property Description
New construction WHITNEY FARMS- SALE CONTINGENT UPON FINANCING- SEEKING BACK UP OFFERS- The Diplomat Plus, has a great layout for your growing family, with a large kitchen & breakfast nook, a library, front to back living room /Dining room, and a separate family room with a front porch and optional corner fireplace. Master suite with walk-in closet, bath with soaking tub and seperate shower, double sinks, and a 2nd floor den for lounging. Single family subdivision, 3/4 acre lots, no age restriction or HOA. Under 5 miles to Hopkinton I-495 ramp. Includes hardwood floors and stairs, granite countertops, stainless steel appliances, central air and 2-car garage
Location
State MA
County Worcester
Zoning RES
Direction Navigate to approximately 68 Grove Street. Summers Circle is across from Centerbrook
Rooms
Basement Full
Primary Bedroom Level Second
Interior
Interior Features Den
Heating Forced Air, Propane
Cooling Central Air
Flooring Tile, Carpet, Hardwood
Appliance Range, Dishwasher, Microwave, Electric Water Heater, Utility Connections for Electric Dryer
Laundry Second Floor
Exterior
Garage Spaces 2.0
Community Features Shopping, Medical Facility, Highway Access
Utilities Available for Electric Dryer
Roof Type Shingle
Total Parking Spaces 2
Garage Yes
Building
Lot Description Cul-De-Sac, Cleared, Gentle Sloping
Foundation Concrete Perimeter
Sewer Private Sewer
Water Public
Others
Senior Community false
Read Less
Want to know what your home might be worth? Contact us for a FREE valuation!

Our team is ready to help you sell your home for the highest possible price ASAP
Bought with Joseph Cali • Cali Realty Group, Inc.






