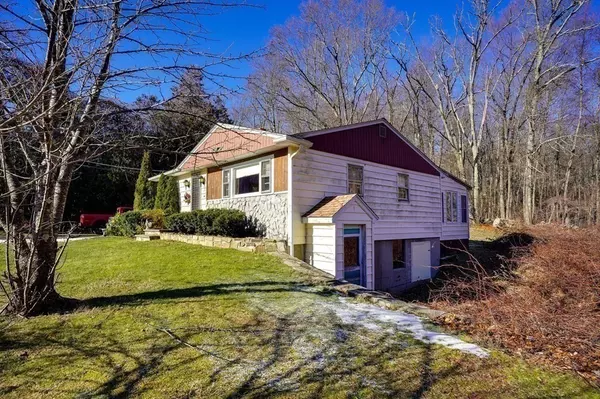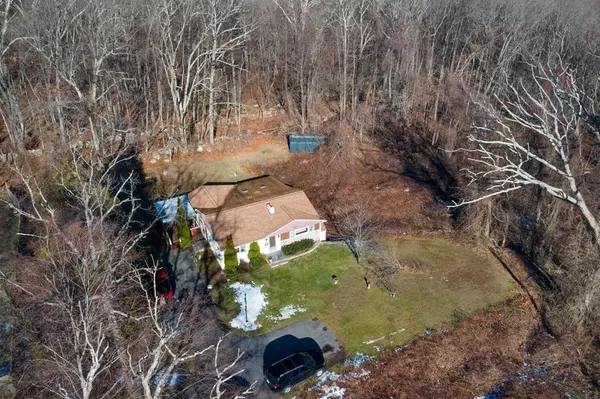$352,000
$349,000
0.9%For more information regarding the value of a property, please contact us for a free consultation.
15 Overdale Pkwy Hopedale, MA 01747
2 Beds
1 Bath
1,200 SqFt
Key Details
Sold Price $352,000
Property Type Single Family Home
Sub Type Single Family Residence
Listing Status Sold
Purchase Type For Sale
Square Footage 1,200 sqft
Price per Sqft $293
MLS Listing ID 72802817
Sold Date 06/07/21
Style Ranch
Bedrooms 2
Full Baths 1
HOA Y/N false
Year Built 1959
Annual Tax Amount $4,391
Tax Year 2020
Lot Size 0.310 Acres
Acres 0.31
Property Sub-Type Single Family Residence
Property Description
Welcome home. Here it is, 1st time ever on the market! This custom built home has had just one owner. Since the day he built it the Seller and his family have enjoyed this perfect, little part of Hopedale. Now it is time to move on to owner #2 and it could be you. This 2 bedroom 1 bath home has been expanded with a spacious open sun room to enjoy the sounds of nature as you drink your morning coffee / tea . The lower level is large and a walk out to the private back lot. Additional lots / acreage available. Don't miss this one
Location
State MA
County Worcester
Zoning RB
Direction Main St to Freedom St to Overdale Pkwy
Rooms
Family Room Skylight, Vaulted Ceiling(s), Flooring - Wall to Wall Carpet, French Doors
Basement Full, Interior Entry, Sump Pump, Concrete, Unfinished
Primary Bedroom Level Main
Main Level Bedrooms 1
Kitchen Closet/Cabinets - Custom Built, Flooring - Vinyl, Window(s) - Picture, Countertops - Stone/Granite/Solid, Gas Stove
Interior
Interior Features Closet, Den, Internet Available - Unknown
Heating Baseboard, Wood Stove
Cooling None
Flooring Vinyl, Carpet, Flooring - Wall to Wall Carpet
Fireplaces Number 1
Fireplaces Type Living Room
Appliance Oven, Countertop Range, Utility Connections for Electric Range
Exterior
Exterior Feature Rain Gutters, Fruit Trees
Community Features Shopping, Pool, Tennis Court(s), Park, Walk/Jog Trails, Stable(s), Golf, Medical Facility, Laundromat, Bike Path, Conservation Area, Highway Access, House of Worship, Public School
Utilities Available for Electric Range
Roof Type Shingle
Total Parking Spaces 6
Garage No
Building
Lot Description Wooded, Easements, Additional Land Avail.
Foundation Concrete Perimeter
Sewer Private Sewer
Water Private
Architectural Style Ranch
Schools
Elementary Schools Bright Beg
Middle Schools Hopedale Middle
High Schools Hopedale High
Read Less
Want to know what your home might be worth? Contact us for a FREE valuation!

Our team is ready to help you sell your home for the highest possible price ASAP
Bought with Michelle Sikes • Abode Real Estate






