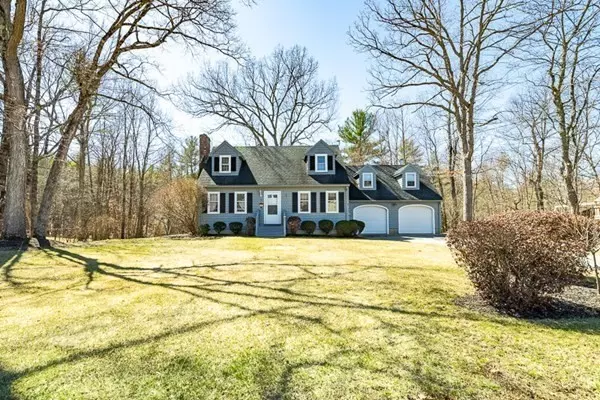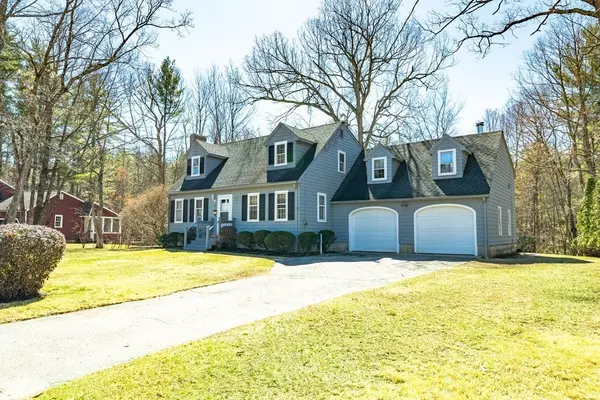$460,000
$424,900
8.3%For more information regarding the value of a property, please contact us for a free consultation.
16 Sycamore Dr Townsend, MA 01469
4 Beds
2 Baths
2,136 SqFt
Key Details
Sold Price $460,000
Property Type Single Family Home
Sub Type Single Family Residence
Listing Status Sold
Purchase Type For Sale
Square Footage 2,136 sqft
Price per Sqft $215
MLS Listing ID 72807020
Sold Date 06/04/21
Style Cape
Bedrooms 4
Full Baths 2
Year Built 1974
Annual Tax Amount $5,181
Tax Year 2020
Lot Size 0.560 Acres
Acres 0.56
Property Sub-Type Single Family Residence
Property Description
This beautifully maintained home has over 2,000 sq. ft. of living space inside, and more than ½ an acre of flat, usable yard complete with a deck and fire pit outside! Within walking distance to area conservation trails and the beautiful Squannacook River, this popular Townsend neighborhood also offers a labyrinth of quiet streets for bike riding or dog walking. Inside, the kitchen and bathrooms have all been updated with modern finishes and amenities including granite countertops, stainless steel appliances, and gorgeous hardwood/tile flooring. This move-in-ready gem has plenty of space to gather, but the 4 spacious bedrooms promise privacy every family needs. Plus, the bright, expansive bonus room over the garage offers plenty of extra space to gather and could be used as a large bedroom, a home office, playroom, or even an in-law suite. Don't miss this move-in-ready opportunity for neighborhood living!
Location
State MA
County Middlesex
Zoning RA3
Direction GPS
Rooms
Family Room Cathedral Ceiling(s), Ceiling Fan(s), Flooring - Hardwood, Window(s) - Picture
Basement Finished
Primary Bedroom Level Second
Dining Room Flooring - Hardwood
Kitchen Flooring - Stone/Ceramic Tile, Dining Area, Pantry, Breakfast Bar / Nook, Deck - Exterior, Exterior Access, Open Floorplan, Recessed Lighting, Remodeled, Stainless Steel Appliances, Gas Stove
Interior
Heating Baseboard, Natural Gas
Cooling None
Flooring Tile, Laminate, Hardwood
Fireplaces Number 1
Fireplaces Type Living Room
Appliance Range, Dishwasher, Microwave, Refrigerator, Washer, Dryer, Tank Water Heaterless, Utility Connections for Gas Range, Utility Connections for Gas Dryer
Laundry Closet - Cedar, Washer Hookup, In Basement
Exterior
Exterior Feature Rain Gutters
Garage Spaces 2.0
Community Features Public Transportation, Shopping, Park, Walk/Jog Trails, Stable(s), Golf, Medical Facility, Laundromat, Conservation Area, Highway Access, House of Worship, Public School
Utilities Available for Gas Range, for Gas Dryer, Washer Hookup
Roof Type Shingle
Total Parking Spaces 6
Garage Yes
Building
Lot Description Wooded, Level
Foundation Concrete Perimeter
Sewer Private Sewer
Water Public
Architectural Style Cape
Read Less
Want to know what your home might be worth? Contact us for a FREE valuation!

Our team is ready to help you sell your home for the highest possible price ASAP
Bought with Chinatti Realty Group • Pathways






