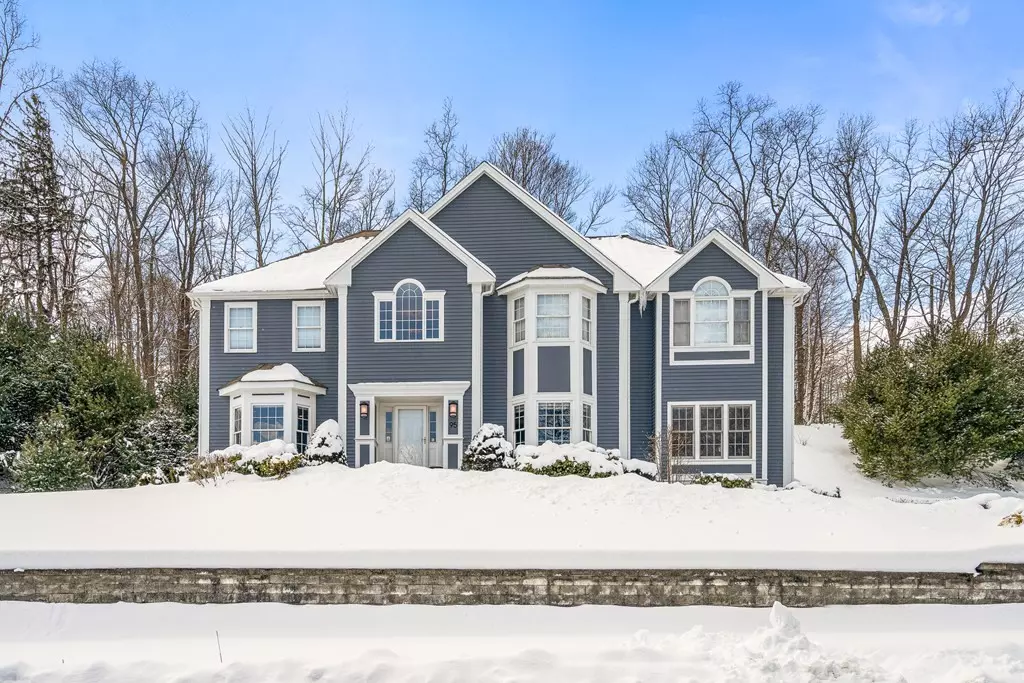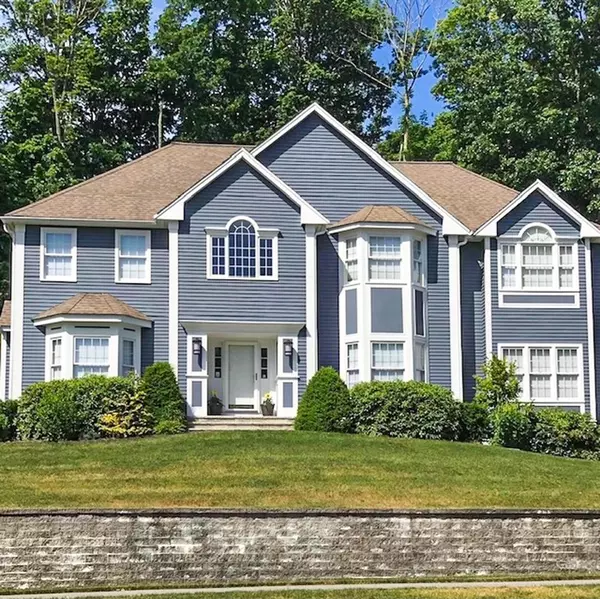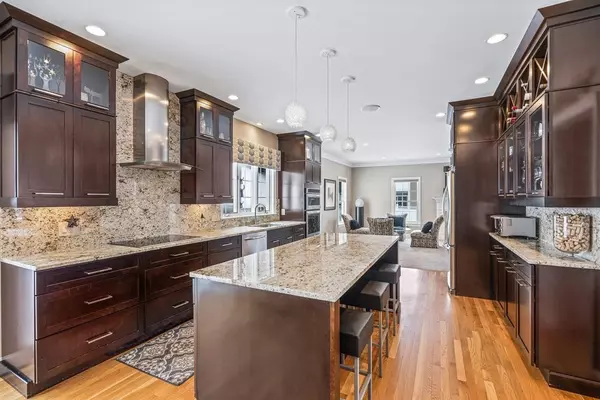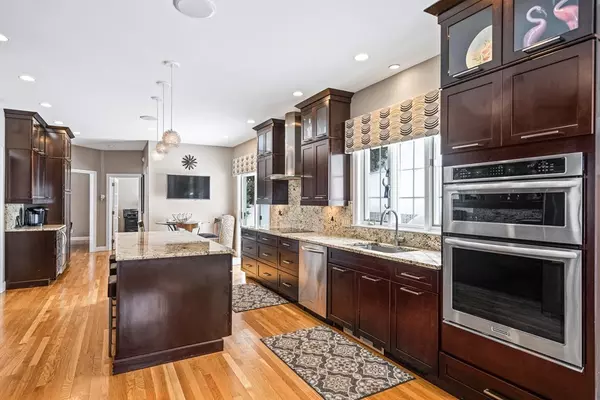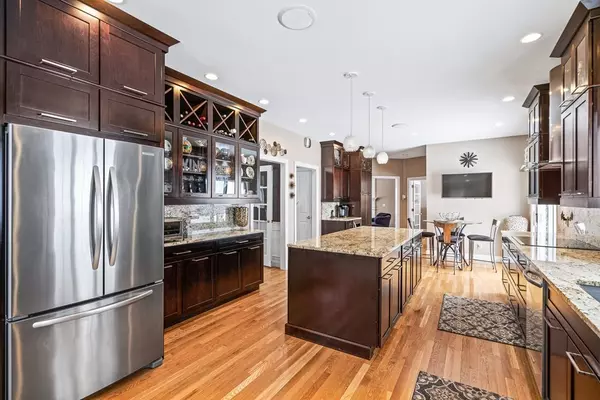$1,050,000
$979,000
7.3%For more information regarding the value of a property, please contact us for a free consultation.
95 Leanne Dr North Andover, MA 01845
4 Beds
2.5 Baths
3,278 SqFt
Key Details
Sold Price $1,050,000
Property Type Single Family Home
Sub Type Single Family Residence
Listing Status Sold
Purchase Type For Sale
Square Footage 3,278 sqft
Price per Sqft $320
Subdivision Old Center
MLS Listing ID 72784895
Sold Date 05/28/21
Style Colonial
Bedrooms 4
Full Baths 2
Half Baths 1
Year Built 2002
Annual Tax Amount $9,570
Tax Year 2020
Lot Size 0.780 Acres
Acres 0.78
Property Description
Wow! Walk to the Old Center, town common, playground, trails and Youth Center from this prestigious cul de sac in premier North Andover location. $200,000 in upgrades including spectacular gourmet kitchen where family and friends can gather. Kitchen opens into enormous family room area with plenty of space for movie nights, card games, or just relaxing with amazing waterfall feature and gas fireplace. Oversized dining room and living room are great for entertaining. First floor office is tucked away making it great for privacy and zoom calls. Spacious master suite with soaking tub where you can relax and soak the days worries away. Dedicated laundry room on second floor makes easy access from all bedrooms. Finished lower level offers flexible areas for exercise space, media room, mud room and lots of storage. All of this plus town water and sewer, gas heat and central air plus oversized composite deck perfect for relaxing once the warmer months approach. Don't miss out on this one!
Location
State MA
County Essex
Zoning R3
Direction Old Center to Salem Street to Leanne Drive
Rooms
Family Room Flooring - Wall to Wall Carpet, Recessed Lighting
Primary Bedroom Level Second
Dining Room Coffered Ceiling(s), Flooring - Hardwood, Window(s) - Bay/Bow/Box, Chair Rail
Kitchen Flooring - Hardwood, Dining Area, Countertops - Stone/Granite/Solid, Kitchen Island, Cabinets - Upgraded, Deck - Exterior, Exterior Access, Recessed Lighting, Slider, Stainless Steel Appliances, Lighting - Pendant
Interior
Interior Features Recessed Lighting, Office, Mud Room, Media Room, Exercise Room, Foyer
Heating Forced Air, Natural Gas
Cooling Central Air
Flooring Wood, Carpet, Flooring - Hardwood, Flooring - Stone/Ceramic Tile
Fireplaces Number 2
Fireplaces Type Family Room, Living Room
Appliance Range, Oven, Dishwasher, Disposal, Microwave, Countertop Range, Refrigerator, Washer, Dryer, Range Hood, Gas Water Heater
Laundry Flooring - Stone/Ceramic Tile, Countertops - Stone/Granite/Solid, Lighting - Overhead, Second Floor
Exterior
Exterior Feature Rain Gutters, Professional Landscaping, Sprinkler System, Decorative Lighting, Stone Wall
Garage Spaces 2.0
Community Features Public Transportation, Shopping, Park, Walk/Jog Trails, Golf, Medical Facility, Bike Path, Conservation Area, Highway Access, House of Worship, Private School, Public School
Roof Type Shingle
Total Parking Spaces 6
Garage Yes
Building
Lot Description Wooded
Foundation Concrete Perimeter
Sewer Public Sewer
Water Public
Schools
Elementary Schools Franklin
Middle Schools Nandover Middle
High Schools N Andover High
Read Less
Want to know what your home might be worth? Contact us for a FREE valuation!

Our team is ready to help you sell your home for the highest possible price ASAP
Bought with The Maren Group • Keller Williams Realty


