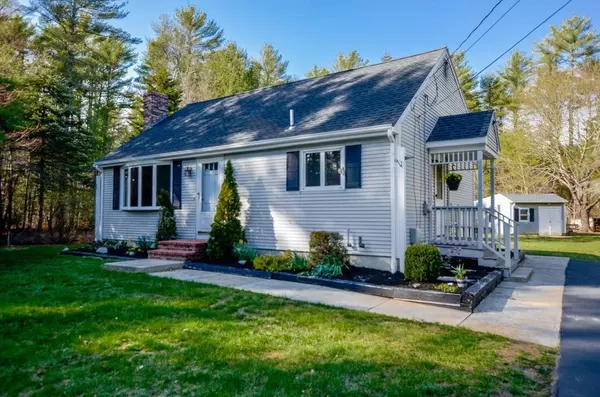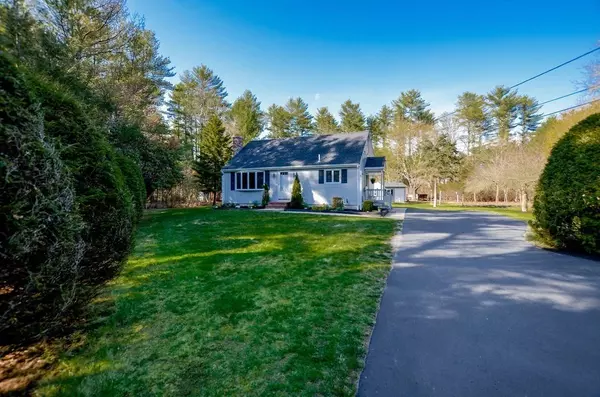$385,000
$359,900
7.0%For more information regarding the value of a property, please contact us for a free consultation.
121 High St Rochester, MA 02770
2 Beds
1.5 Baths
1,374 SqFt
Key Details
Sold Price $385,000
Property Type Single Family Home
Sub Type Single Family Residence
Listing Status Sold
Purchase Type For Sale
Square Footage 1,374 sqft
Price per Sqft $280
MLS Listing ID 72819458
Sold Date 05/27/21
Style Cape
Bedrooms 2
Full Baths 1
Half Baths 1
HOA Y/N false
Year Built 1977
Annual Tax Amount $4,011
Tax Year 2021
Lot Size 1.100 Acres
Acres 1.1
Property Sub-Type Single Family Residence
Property Description
Very special opportunity to own a charming one family owned home in desirable Rochester. Known for fabulous schools and beach rights to Silvershell Beach in Marion. This well loved home is everything you would want, a very private peaceful yard with mature fruit trees, garden area, storage shed and easily accessible to 495 and 195. There is plenty of room for gardening, entertaining, and an abundance of private space to enjoy your best life outside! Natural light shines through in this beautiful home and enhances the space that is waiting for you to bring your ideas and love to make it your own. The living room features a fireplace for cozy ambiance and warmth during fall and winter nights. The second floor features 2 ample sized bedrooms and a full bath. The finished basement features another room which can serve as an additional bedroom or home office, entertaining space, and a bonus enclosed sun room perfect for a hot tub spa or family room overlooking the beautiful natural scenery.
Location
State MA
County Plymouth
Zoning A/R
Direction GPS Walnut Plain to HIgh St or County St to High St. Corner of High ST. and Mayflower
Rooms
Basement Full, Walk-Out Access
Primary Bedroom Level Second
Kitchen Flooring - Stone/Ceramic Tile, Countertops - Stone/Granite/Solid
Interior
Heating Baseboard, Oil
Cooling Wall Unit(s)
Flooring Tile, Carpet, Laminate
Fireplaces Number 1
Fireplaces Type Living Room
Appliance Range, Microwave, Refrigerator, Washer, Dryer, Oil Water Heater, Utility Connections for Electric Range, Utility Connections for Electric Dryer
Exterior
Exterior Feature Storage, Fruit Trees, Garden
Community Features Shopping, Park, Walk/Jog Trails, Golf, Medical Facility, Bike Path, Conservation Area, Highway Access, House of Worship, Marina, Private School, Public School, T-Station
Utilities Available for Electric Range, for Electric Dryer, Generator Connection
Waterfront Description Beach Front, Ocean, Beach Ownership(Public)
Roof Type Shingle
Total Parking Spaces 6
Garage No
Building
Lot Description Corner Lot
Foundation Concrete Perimeter
Sewer Private Sewer
Water Private
Architectural Style Cape
Schools
Elementary Schools Memorial School
Middle Schools Orr
High Schools Orr
Others
Acceptable Financing Contract
Listing Terms Contract
Read Less
Want to know what your home might be worth? Contact us for a FREE valuation!

Our team is ready to help you sell your home for the highest possible price ASAP
Bought with Michelle Humphrey • Coldwell Banker Realty - Norwell






