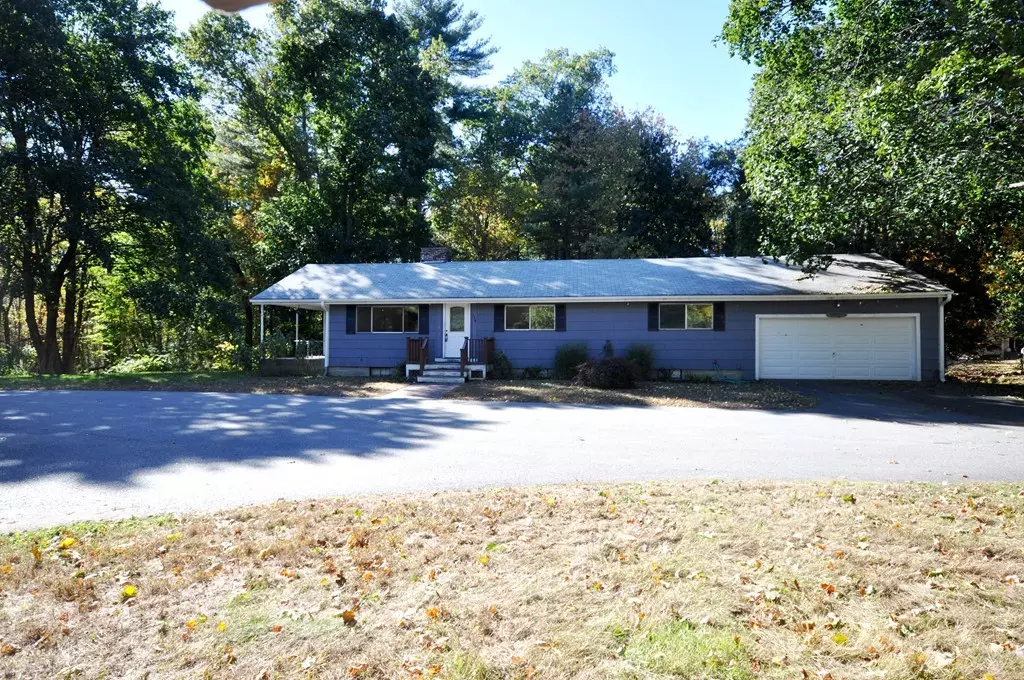$370,000
$389,000
4.9%For more information regarding the value of a property, please contact us for a free consultation.
134 Hudson Rd Stow, MA 01775
3 Beds
1 Bath
1,350 SqFt
Key Details
Sold Price $370,000
Property Type Single Family Home
Sub Type Single Family Residence
Listing Status Sold
Purchase Type For Sale
Square Footage 1,350 sqft
Price per Sqft $274
MLS Listing ID 72503625
Sold Date 07/31/19
Style Ranch
Bedrooms 3
Full Baths 1
HOA Y/N false
Year Built 1955
Annual Tax Amount $5,868
Tax Year 2018
Lot Size 3.000 Acres
Acres 3.0
Property Sub-Type Single Family Residence
Property Description
Looking for some land with your house? The first thing you will notice is the amazing private 3 acre lot. This three bedroom ranch is tucked well off the road and privately sited. Freshly painted interior with a double sided fireplace that services the ample living room as well as the dining area. Three good sized bedrooms, full bath has been renovated with a new floor Laundry on the main level. make this a smart one level living choice. Hardwood floors throughout the first floor make this an easy choice to renovate and make this property your own. Full basement with plenty of room for storage or workshop. Two car attached garage. Professionally landscaped yard. Wonderful location in Stow for commuters. Close to major routes and shopping.
Location
State MA
County Middlesex
Zoning R
Direction From 117 to Hudson Rd house is on the left set way back
Rooms
Basement Full
Primary Bedroom Level First
Dining Room Flooring - Hardwood
Kitchen Flooring - Vinyl, Dining Area
Interior
Heating Baseboard, Oil
Cooling None
Flooring Wood, Vinyl
Fireplaces Number 1
Fireplaces Type Dining Room, Living Room
Appliance Oven, Dishwasher, Countertop Range, Tank Water Heater, Utility Connections for Electric Range, Utility Connections for Electric Oven, Utility Connections for Electric Dryer
Laundry First Floor, Washer Hookup
Exterior
Garage Spaces 2.0
Utilities Available for Electric Range, for Electric Oven, for Electric Dryer, Washer Hookup
Roof Type Shingle
Total Parking Spaces 10
Garage Yes
Building
Lot Description Wooded, Gentle Sloping
Foundation Block
Sewer Private Sewer
Water Private
Architectural Style Ranch
Others
Senior Community false
Acceptable Financing Contract
Listing Terms Contract
Read Less
Want to know what your home might be worth? Contact us for a FREE valuation!

Our team is ready to help you sell your home for the highest possible price ASAP
Bought with Anne Marie DeCesar • Keller Williams Realty Boston Northwest


