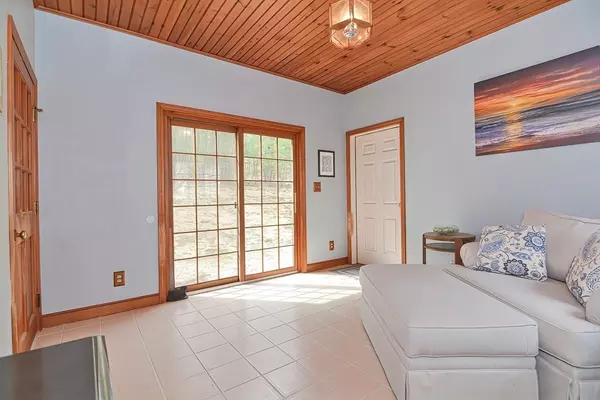$610,000
$599,000
1.8%For more information regarding the value of a property, please contact us for a free consultation.
168 Old Bolton Rd Stow, MA 01775
3 Beds
2.5 Baths
2,052 SqFt
Key Details
Sold Price $610,000
Property Type Single Family Home
Sub Type Single Family Residence
Listing Status Sold
Purchase Type For Sale
Square Footage 2,052 sqft
Price per Sqft $297
MLS Listing ID 72804421
Sold Date 05/20/21
Style Garrison
Bedrooms 3
Full Baths 2
Half Baths 1
Year Built 1988
Annual Tax Amount $9,314
Tax Year 2020
Lot Size 1.550 Acres
Acres 1.55
Property Sub-Type Single Family Residence
Property Description
One Owner Custom Saltbox Colonial. Gas Heat! Central AC! Large sunroom/entry, Kitchen with butler's pantry & a Large Bay Window gives great Light. Large Fireplaced Living and Family rooms, a 1st floor office with built-ins. Formal dining room. Family room opens out to the rear yard. Lovely Sunroom. Master Bedroom with a full bath and 2 additional bedrooms with a shared bath/laundry room. A 4 Bedroom Septic for expansion. Full unfinished basement with a workshop area has endless capabilities. Oversized 2 car garage with a large unfinished loft above. Central Ac! Abuts Anne Moore Conservation land. Minutes to commuter routes, walk to Snow Park; Tennis court & Playground. Plus, Stow schools, golf, recreation & Apples. Call for a private showing or virtual house tour. Showings start Saturday.
Location
State MA
County Middlesex
Zoning R
Direction Route 117 to Old Bolton Road
Rooms
Family Room Cathedral Ceiling(s), Exterior Access
Basement Full, Walk-Out Access
Primary Bedroom Level Second
Dining Room Flooring - Hardwood
Kitchen Window(s) - Bay/Bow/Box, Dining Area, Gas Stove
Interior
Interior Features Closet, Pantry, Closet/Cabinets - Custom Built, Entrance Foyer, Office
Heating Forced Air, Natural Gas
Cooling Central Air
Flooring Tile, Carpet, Hardwood, Flooring - Stone/Ceramic Tile
Fireplaces Number 2
Fireplaces Type Family Room
Appliance Range, Dishwasher, Washer/Dryer, Gas Water Heater
Exterior
Garage Spaces 2.0
Community Features Shopping, Tennis Court(s), Park, Walk/Jog Trails, Golf, Conservation Area, House of Worship
Roof Type Wood
Total Parking Spaces 4
Garage Yes
Building
Lot Description Wooded
Foundation Concrete Perimeter
Sewer Private Sewer
Water Private
Architectural Style Garrison
Schools
Elementary Schools Center
Middle Schools Hale
High Schools Nashoba
Read Less
Want to know what your home might be worth? Contact us for a FREE valuation!

Our team is ready to help you sell your home for the highest possible price ASAP
Bought with Elizabeth Bain • Commonwealth Standard Realty Advisors






