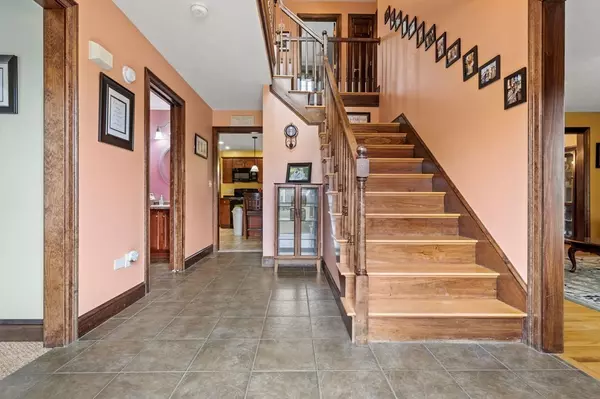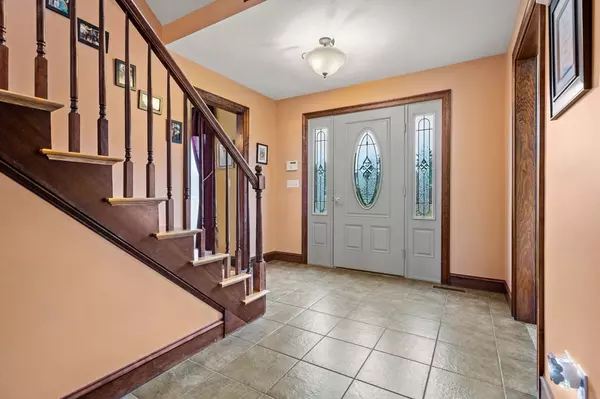$585,000
$525,000
11.4%For more information regarding the value of a property, please contact us for a free consultation.
2 Peter J Dr Townsend, MA 01469
4 Beds
2.5 Baths
3,016 SqFt
Key Details
Sold Price $585,000
Property Type Single Family Home
Sub Type Single Family Residence
Listing Status Sold
Purchase Type For Sale
Square Footage 3,016 sqft
Price per Sqft $193
MLS Listing ID 72809249
Sold Date 05/19/21
Style Colonial
Bedrooms 4
Full Baths 2
Half Baths 1
Year Built 2006
Annual Tax Amount $8,390
Tax Year 2020
Lot Size 1.080 Acres
Acres 1.08
Property Sub-Type Single Family Residence
Property Description
Welcome home to this stately 4 Bedroom Colonial, perfectly situated on a corner lot in a Cul-De-Sac! The 1+ acre lot offers plenty of useable area for play, grilling on the deck, relaxing around the fire pit or splashing in the pool! If that's not enough, there are over 3,900 acres just across the street in the Townsend State Forest! Come inside to experience the open concept kitchen, dinette, great room! LOTS of stained maple cabinetry in the kitchen and in the island! Oversized great room with a gas fireplace. Front to back LR/DR with HW floors and a home OFFICE complete the 1st floor! Spend your evenings on the 2nd floor in the spacious master suite with large walk-in closet and bathroom with tiled shower, Whirlpool tub and dual vanity. 3 additional generously sized bedrooms, full bath with dual vanity and a laundry room with sink, ALL on the 2nd floor! Don't miss the additional 800+sf in the walk up attic that is ready for your finishing touches! 2 car garage and full basement!
Location
State MA
County Middlesex
Zoning RA3
Direction 119 West to Route 13 Brookline St, Left on to Dudley St, left on to Peter J Dr
Rooms
Family Room Ceiling Fan(s), Flooring - Wall to Wall Carpet
Basement Full
Primary Bedroom Level Second
Dining Room Flooring - Hardwood, Chair Rail, Crown Molding
Kitchen Flooring - Stone/Ceramic Tile, Pantry, Kitchen Island, Deck - Exterior, Exterior Access, Open Floorplan, Recessed Lighting, Lighting - Pendant
Interior
Interior Features Closet, Entrance Foyer, Office
Heating Forced Air, Oil
Cooling Central Air
Flooring Flooring - Stone/Ceramic Tile, Flooring - Wall to Wall Carpet
Fireplaces Number 1
Fireplaces Type Family Room
Appliance Range, Dishwasher, Microwave, Electric Water Heater, Utility Connections for Electric Range, Utility Connections for Gas Dryer
Laundry Flooring - Stone/Ceramic Tile, Second Floor
Exterior
Exterior Feature Professional Landscaping
Garage Spaces 2.0
Community Features Park, Walk/Jog Trails, Golf
Utilities Available for Electric Range, for Gas Dryer
Roof Type Shingle
Total Parking Spaces 8
Garage Yes
Building
Lot Description Cul-De-Sac, Corner Lot, Wooded
Foundation Concrete Perimeter
Sewer Private Sewer
Water Public
Architectural Style Colonial
Read Less
Want to know what your home might be worth? Contact us for a FREE valuation!

Our team is ready to help you sell your home for the highest possible price ASAP
Bought with Treetop Group • Keller Williams Realty






