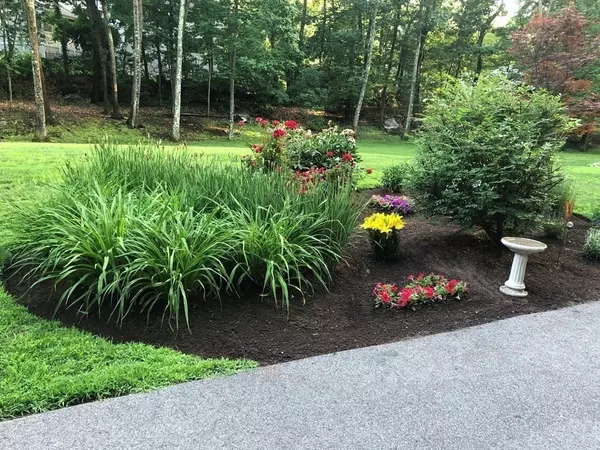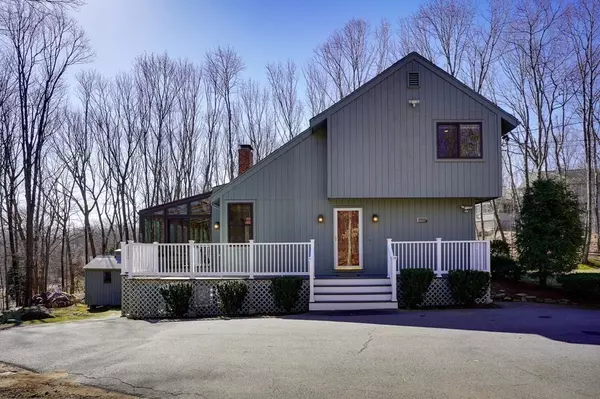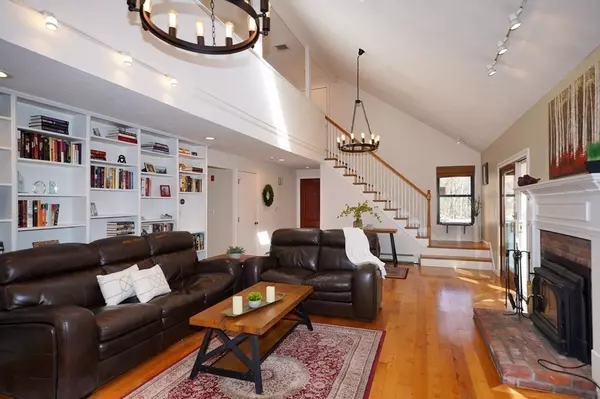$700,000
$599,900
16.7%For more information regarding the value of a property, please contact us for a free consultation.
21 Fairview Drive Southborough, MA 01772
3 Beds
2 Baths
1,880 SqFt
Key Details
Sold Price $700,000
Property Type Single Family Home
Sub Type Single Family Residence
Listing Status Sold
Purchase Type For Sale
Square Footage 1,880 sqft
Price per Sqft $372
Subdivision Fairview Estates - Off Parkerville Rd.
MLS Listing ID 72804351
Sold Date 05/14/21
Style Contemporary
Bedrooms 3
Full Baths 2
Year Built 1979
Annual Tax Amount $7,896
Tax Year 2020
Lot Size 1.010 Acres
Acres 1.01
Property Description
SPECTACULAR Updated Contemporary...privately set back on acre+ in Fairview Estates. Inviting natural style landscaping adorns this beautifully kept home with Hardwood flrs. thru-out, Vaulted Sky-Lit Ceiling Great Rm/Liv.Rm, Dramatic Pendent Lighting, Raised hearth FP/Vermont Cast Woodstove & back drop of a Wall to Wall Bookcase, further complemented by Double sliders to gorgeous slightly Vaulted 4-Season Fully Glassed in SunRm. with easy Retractable Sunbrella shade when desired, brick accent wall, Hardwood Flrs, & wooded views! White & bright Kitchen with Soapstone Countertops, Stainless appliances, tumbled marble backsplash, & lovely views! Two Vaulted Jack&Jill style BathRms(1st.Flr.Bedrm has direct access) as does the kitchen from the other side!). CALIFORNIA KING MASTER w/SPA like 3/4 Glass& Pebble Stone Tile Shower, extended Granite Top vanity&beautiful stone/tile flr- to 2nd.BR too! See list of Updates! Private&Public Schools, near Hopkinton State Park/Beach, MBTA, Rt.,Pike.
Location
State MA
County Worcester
Zoning res
Direction Middle to Parkerville to Fairview on left. House is up around corner on right, near Cul-de-Sac
Rooms
Basement Full, Interior Entry, Garage Access, Concrete, Unfinished
Primary Bedroom Level Second
Kitchen Flooring - Laminate, Dining Area, Pantry, Countertops - Stone/Granite/Solid, Recessed Lighting, Stainless Steel Appliances
Interior
Interior Features Cathedral Ceiling(s), Recessed Lighting, Sun Room, High Speed Internet
Heating Baseboard, Oil
Cooling Central Air
Flooring Tile, Laminate, Hardwood, Flooring - Hardwood
Fireplaces Number 1
Fireplaces Type Living Room
Appliance Range, Dishwasher, Disposal, Refrigerator, Oil Water Heater, Tank Water Heaterless, Utility Connections for Electric Range
Laundry In Basement
Exterior
Exterior Feature Storage
Garage Spaces 2.0
Community Features Shopping, Golf, Medical Facility, Highway Access, House of Worship, Private School, Public School, T-Station, Sidewalks
Utilities Available for Electric Range, Generator Connection
Waterfront false
Waterfront Description Beach Front, Lake/Pond, Beach Ownership(Public)
View Y/N Yes
View Scenic View(s)
Roof Type Shingle
Total Parking Spaces 4
Garage Yes
Building
Lot Description Cul-De-Sac, Wooded, Level
Foundation Concrete Perimeter
Sewer Private Sewer
Water Public
Schools
Elementary Schools Finn/Wood/Neary
Middle Schools Trottier
High Schools Algonquin
Others
Acceptable Financing Contract
Listing Terms Contract
Read Less
Want to know what your home might be worth? Contact us for a FREE valuation!

Our team is ready to help you sell your home for the highest possible price ASAP
Bought with Eileen Griffin Wright • Keller Williams Realty North Central






