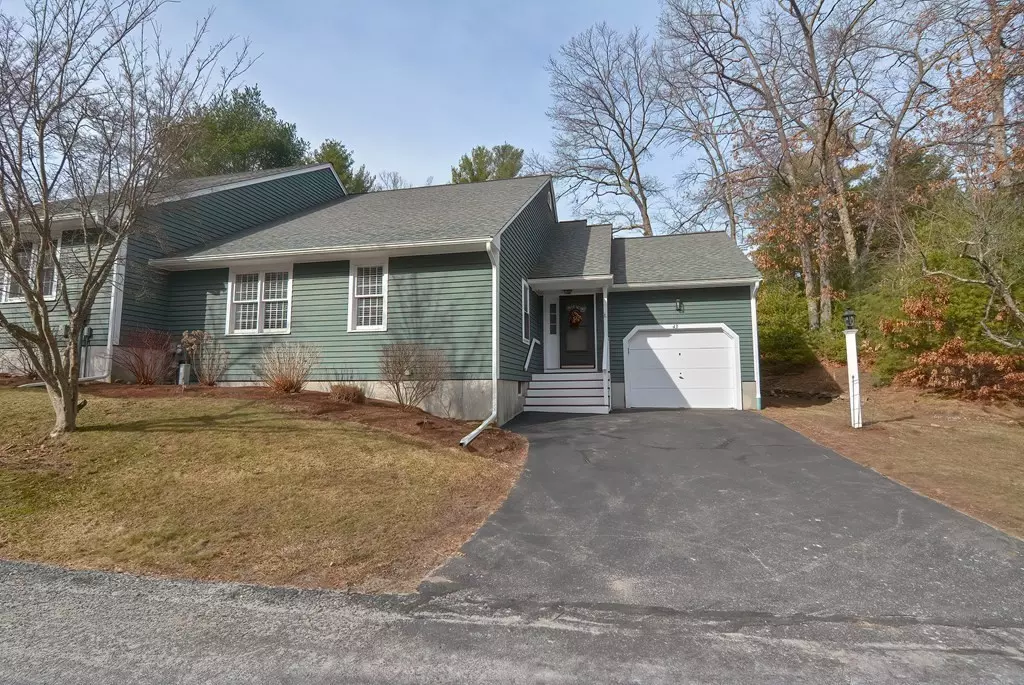$330,000
$299,900
10.0%For more information regarding the value of a property, please contact us for a free consultation.
43 Laurelwood #43 Hopedale, MA 01747
2 Beds
2 Baths
1,276 SqFt
Key Details
Sold Price $330,000
Property Type Condo
Sub Type Condominium
Listing Status Sold
Purchase Type For Sale
Square Footage 1,276 sqft
Price per Sqft $258
MLS Listing ID 72803424
Sold Date 05/12/21
Bedrooms 2
Full Baths 2
HOA Fees $425/mo
HOA Y/N true
Year Built 1983
Annual Tax Amount $4,371
Tax Year 2021
Property Description
VERY RARE. Ranch style condo in Laurelwood with a oversized garage. Only 8 of these units in the complex!!! This 2 bedroom, 2 bath unit has been well maintained, is move in ready and has plenty of upgrades. As you enter the front door you'll find a huge living room/family room with gleaming hardwood floors overlooking your private deck through a recently replaced sliding glass door. Upgraded granite countertops await you as you enter the cabinet packed kitchen. A separate dining area that also overlooks the back yard is also off the family room. Plenty of space in both bedrooms. Master bedroom has 2 closets. Both bathrooms have been upgraded with new tiled floors, vanities and new toilets. Full basement w/ laundry and plenty of space is just waiting to be finished. Heat and AC ducts are already installed on both ends of the basement. All this plus a huge 1 car garage.
Location
State MA
County Worcester
Zoning condo
Direction Mill Street to Laurelwood Drive
Rooms
Primary Bedroom Level Main
Dining Room Flooring - Hardwood
Kitchen Flooring - Hardwood, Countertops - Stone/Granite/Solid, Countertops - Upgraded, Cabinets - Upgraded, Remodeled
Interior
Heating Forced Air, Electric
Cooling Central Air
Flooring Tile, Carpet, Hardwood
Fireplaces Number 1
Fireplaces Type Living Room
Appliance Range, Dishwasher, Refrigerator, Washer, Electric Water Heater, Tank Water Heater, Utility Connections for Electric Range, Utility Connections for Electric Dryer
Laundry Electric Dryer Hookup, Exterior Access, Washer Hookup, In Basement, In Unit
Exterior
Garage Spaces 1.0
Community Features Shopping, Walk/Jog Trails, Public School
Utilities Available for Electric Range, for Electric Dryer
Waterfront false
Roof Type Shingle
Total Parking Spaces 2
Garage Yes
Building
Story 1
Sewer Public Sewer
Water Public
Schools
Elementary Schools Memorial
Middle Schools Hopedale
High Schools Hopedale
Others
Acceptable Financing Contract
Listing Terms Contract
Read Less
Want to know what your home might be worth? Contact us for a FREE valuation!

Our team is ready to help you sell your home for the highest possible price ASAP
Bought with Matthew S. Sousa • Bullseye Realty Group






