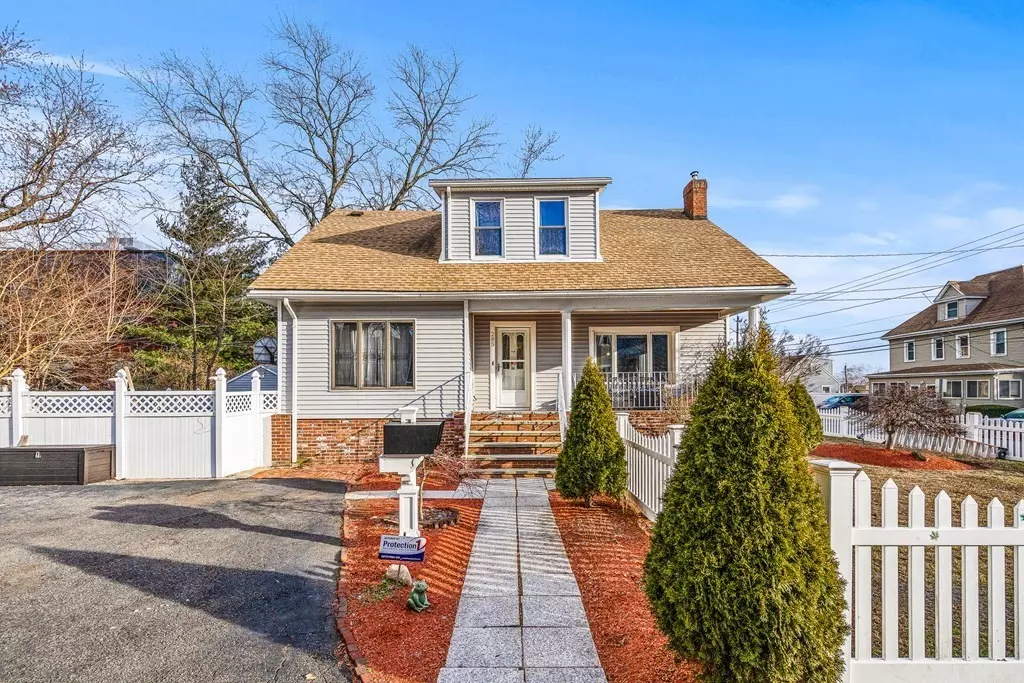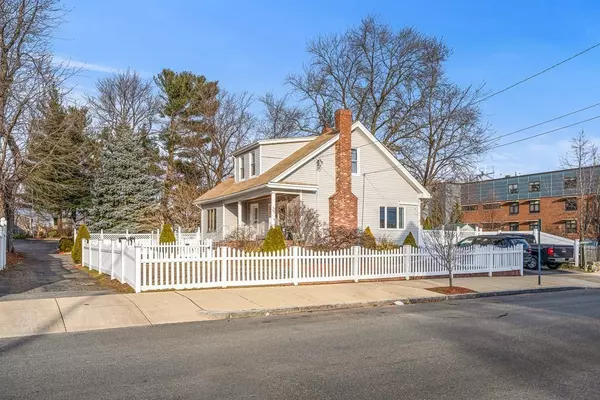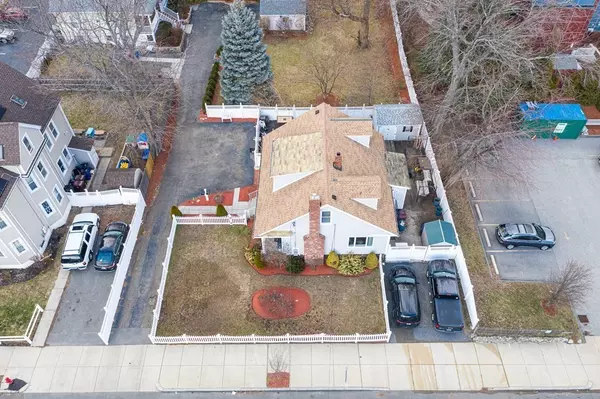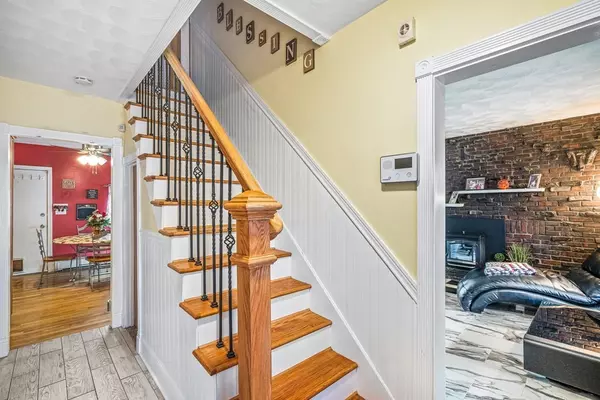$630,000
$599,900
5.0%For more information regarding the value of a property, please contact us for a free consultation.
285A Mountain Ave Revere, MA 02151
4 Beds
2 Baths
2,139 SqFt
Key Details
Sold Price $630,000
Property Type Single Family Home
Sub Type Single Family Residence
Listing Status Sold
Purchase Type For Sale
Square Footage 2,139 sqft
Price per Sqft $294
Subdivision West Revere
MLS Listing ID 72777232
Sold Date 04/30/21
Style Cape
Bedrooms 4
Full Baths 2
Year Built 1920
Annual Tax Amount $4,670
Tax Year 2020
Lot Size 6,534 Sqft
Acres 0.15
Property Description
West Revere Cape style home featuring 4 beds, 2 full baths, 3 finished levels of living & 2 driveways! So much curb appeal with a welcoming porch, fenced in yard and updated siding, this property emulates the feeling of being "home". The entry way has been updated with rod iron balusters, wainscoting, and fresh oak stair treads. On the main level you have a large bedroom (currently being used as a playroom), a living room, dining room, convenient mudroom & a massive updated kitchen! Upstairs you have 3 good sized bedrooms & hardwood floors throughout. The basement is the perfect setup for a home office with complete privacy and all the essentials. The kitchenette is setup so that you can take a quick lunch break and enjoy some downtime at the bar area. There is also a fully updated, modern bathroom, fitness room and exterior entrance door on this level. Updates: 200 amp electric service, Navien heating system & a brand new Mitsubishi 24,000 BTU ductless AC with a heat pump!
Location
State MA
County Suffolk
Zoning RB
Direction Broadway or Washington Ave. to Mountain Ave.
Rooms
Basement Finished, Interior Entry
Primary Bedroom Level Second
Dining Room Flooring - Stone/Ceramic Tile
Kitchen Flooring - Hardwood, Dining Area, Countertops - Stone/Granite/Solid, Cabinets - Upgraded, Open Floorplan, Recessed Lighting, Remodeled, Stainless Steel Appliances, Peninsula
Interior
Interior Features Closet, Wet bar, Recessed Lighting, Countertops - Upgraded, Breakfast Bar / Nook, Cabinets - Upgraded, Exercise Room, Media Room, Wet Bar
Heating Baseboard, Natural Gas, Ductless
Cooling Ductless
Flooring Tile, Carpet, Hardwood
Fireplaces Number 1
Appliance Range, Dishwasher, Microwave, Refrigerator, Stainless Steel Appliance(s), Gas Water Heater, Utility Connections for Gas Range
Exterior
Exterior Feature Storage, Professional Landscaping, Sprinkler System
Fence Fenced/Enclosed
Utilities Available for Gas Range
Waterfront false
Waterfront Description Beach Front, 1 to 2 Mile To Beach
Total Parking Spaces 6
Garage No
Building
Foundation Block
Sewer Public Sewer
Water Public
Read Less
Want to know what your home might be worth? Contact us for a FREE valuation!

Our team is ready to help you sell your home for the highest possible price ASAP
Bought with Sara Hrono • EXIT Realty Beatrice Associates






