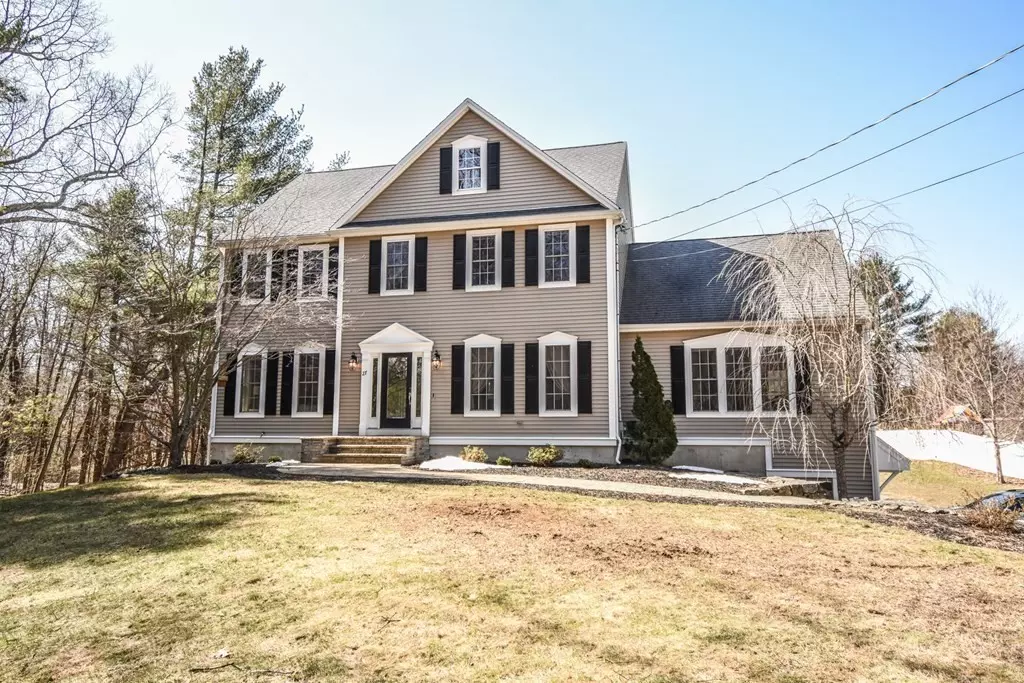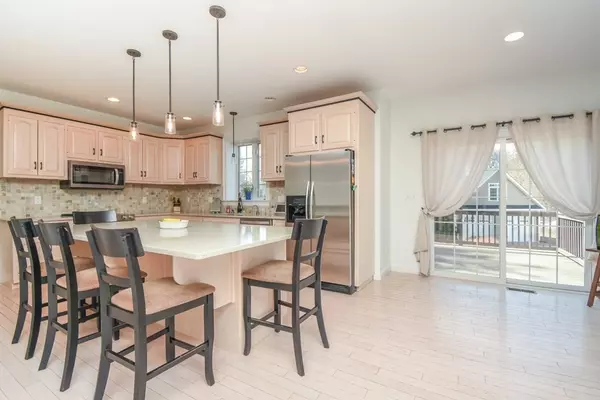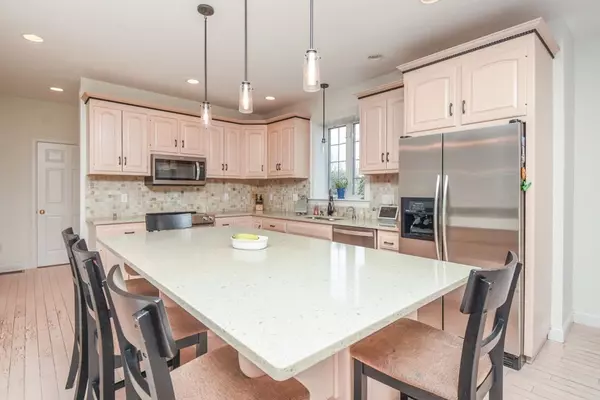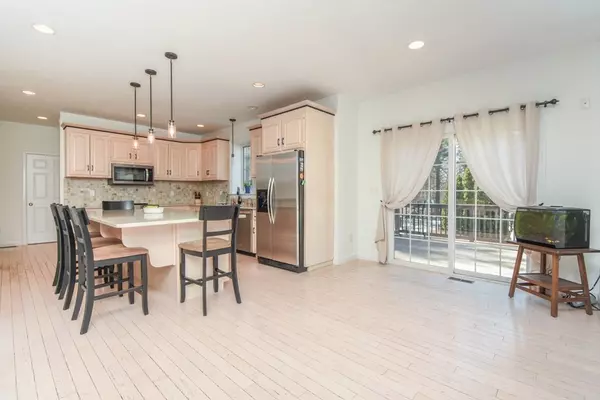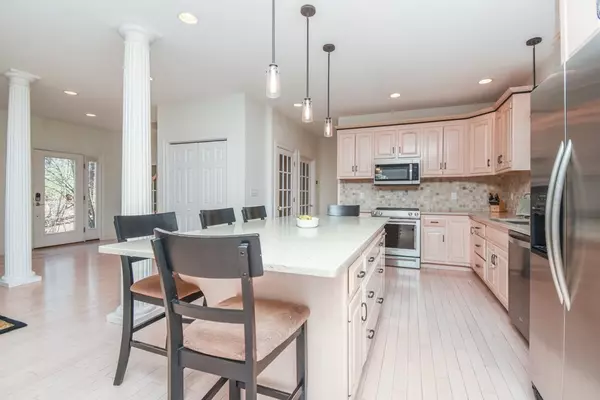$764,000
$749,900
1.9%For more information regarding the value of a property, please contact us for a free consultation.
27 Prospect Street Upton, MA 01568
4 Beds
3.5 Baths
3,910 SqFt
Key Details
Sold Price $764,000
Property Type Single Family Home
Sub Type Single Family Residence
Listing Status Sold
Purchase Type For Sale
Square Footage 3,910 sqft
Price per Sqft $195
MLS Listing ID 72802030
Sold Date 05/07/21
Style Colonial
Bedrooms 4
Full Baths 3
Half Baths 1
Year Built 2003
Annual Tax Amount $10,109
Tax Year 2021
Lot Size 1.150 Acres
Acres 1.15
Property Description
Magnificent 4 BR 3 full bath Colonial in well sought after neighborhood. This expansive home offers 3,900+ sf of comfortable living space w/custom finishes throughout. The 1st floor w/its open concept design is the ideal space for entertaining. If you love to cook then this is your kitchen, complete w/stainless steel appliances & quartz counter tops! Relax in the spacious Family Rm featuring a brick/stone fireplace. Convenient 1st floor laundry. The 2nd floor features 3 BR, & 2 full baths. Lovely, oversized master suite w/walk-in closet. Additional living space in the finished walk out lower level featuring an Entertainment Rm, Playroom/Game Rm, built in wet bar, & a second office. A great set-up for working from home. Enjoy upcoming summer gatherings on the magnificent, acre+ professionally landscaped grounds complete with a fenced-in salt water pool. Even more space in the oversized barn/garage w/an additional Bonus Rm on 2nd level. In a great commuter location. Stunning home!
Location
State MA
County Worcester
Zoning 3
Direction Route 140 to Prospect Street
Rooms
Family Room Flooring - Wall to Wall Carpet
Basement Full, Finished, Walk-Out Access, Interior Entry, Radon Remediation System
Primary Bedroom Level Second
Dining Room Flooring - Hardwood
Kitchen Flooring - Hardwood
Interior
Interior Features Bathroom - With Shower Stall, Game Room, Play Room, Office, 3/4 Bath, Bonus Room, Central Vacuum, Wet Bar
Heating Forced Air, Oil, Hydro Air
Cooling Central Air
Flooring Tile, Carpet, Laminate, Hardwood, Flooring - Laminate, Flooring - Wall to Wall Carpet
Fireplaces Number 1
Appliance Range, Microwave, Refrigerator, Wine Refrigerator, ENERGY STAR Qualified Dryer, ENERGY STAR Qualified Dishwasher, ENERGY STAR Qualified Washer, Water Softener, Oil Water Heater, Plumbed For Ice Maker, Utility Connections for Electric Range, Utility Connections for Electric Oven, Utility Connections for Electric Dryer
Laundry First Floor, Washer Hookup
Exterior
Garage Spaces 2.0
Community Features Public Transportation, Shopping, Park, Walk/Jog Trails, Stable(s), Golf, Medical Facility, Highway Access, Public School
Utilities Available for Electric Range, for Electric Oven, for Electric Dryer, Washer Hookup, Icemaker Connection
Roof Type Shingle
Total Parking Spaces 8
Garage Yes
Building
Lot Description Cleared, Gentle Sloping
Foundation Concrete Perimeter
Sewer Private Sewer
Water Private
Schools
Elementary Schools Memorial
Middle Schools Miscoe
High Schools Nipmuc
Others
Acceptable Financing Contract
Listing Terms Contract
Read Less
Want to know what your home might be worth? Contact us for a FREE valuation!

Our team is ready to help you sell your home for the highest possible price ASAP
Bought with Chris Whitten • Premeer Real Estate Inc.


