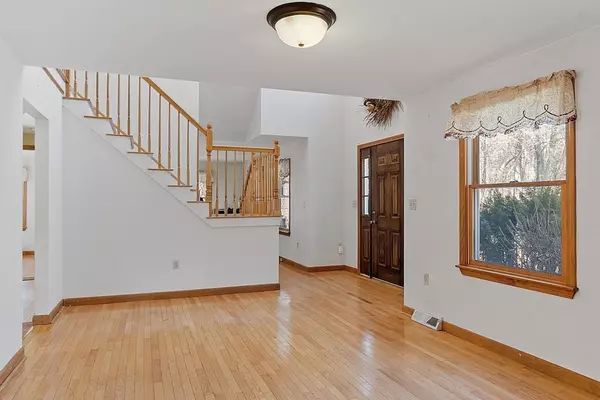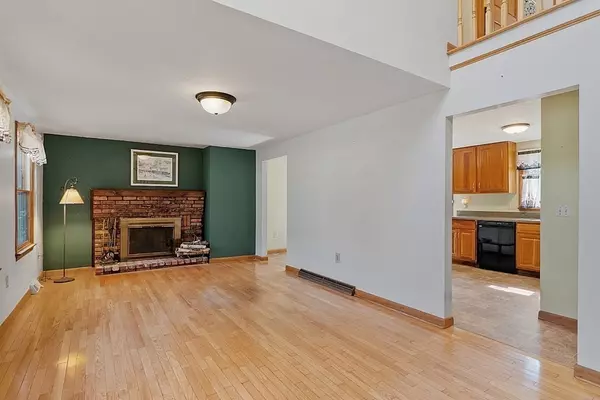$424,000
$399,900
6.0%For more information regarding the value of a property, please contact us for a free consultation.
41 Edward Road Townsend, MA 01469
3 Beds
2.5 Baths
2,695 SqFt
Key Details
Sold Price $424,000
Property Type Single Family Home
Sub Type Single Family Residence
Listing Status Sold
Purchase Type For Sale
Square Footage 2,695 sqft
Price per Sqft $157
MLS Listing ID 72803094
Sold Date 05/07/21
Style Colonial
Bedrooms 3
Full Baths 2
Half Baths 1
HOA Y/N false
Year Built 1976
Annual Tax Amount $5,548
Tax Year 2020
Lot Size 0.460 Acres
Acres 0.46
Property Sub-Type Single Family Residence
Property Description
A great place to be! This tall, lovely, 3 bedroom 2.5 bath house sits comfortably at the end of a cul-de-sac. Backing up to conservation land, 41 Edward Road is the place you will want to come home to. Welcome your guests into the two-story open foyer with a fireplaced living room on one side and a front-to-back family room on the other. Entertain in the oversized eat-in kitchen, or spill out onto the large deck and down to the partially fenced back yard. There is a freshly updated first floor bathroom with laundry. Upstairs find 3 large bedrooms including the master suite with cathedral ceiling and full bath. Harwood floor in the open hallway and another full bathroom completes this comfortable residence. Quality workmanship throughout including plenty of play space in the partially finished basement which also includes a walk-in cedar closet. Come see for yourself at the Open House on Saturday12-2:00. Private showings by appointment. Any Offers to be reviewed Monday, 5:00 pm please.
Location
State MA
County Middlesex
Area Townsend Harbor
Zoning RA3
Direction Use GPS. End of cul-de-sac on left.
Rooms
Family Room Closet, Flooring - Hardwood, Cable Hookup
Basement Full, Partially Finished, Bulkhead
Primary Bedroom Level Second
Kitchen Flooring - Vinyl, Dining Area, Deck - Exterior, Slider, Gas Stove
Interior
Interior Features Finish - Sheetrock
Heating Forced Air, Natural Gas
Cooling Central Air
Flooring Vinyl, Carpet, Hardwood
Fireplaces Number 1
Fireplaces Type Living Room
Appliance Range, Dishwasher, Refrigerator, Washer, Dryer, Range Hood, Gas Water Heater, Utility Connections for Gas Range, Utility Connections for Gas Dryer
Laundry Washer Hookup
Exterior
Exterior Feature Storage
Community Features Conservation Area, Public School
Utilities Available for Gas Range, for Gas Dryer, Washer Hookup
Roof Type Shingle
Total Parking Spaces 2
Garage No
Building
Lot Description Cul-De-Sac, Gentle Sloping
Foundation Concrete Perimeter
Sewer Private Sewer
Water Public
Architectural Style Colonial
Schools
Elementary Schools Spaulding
Middle Schools Hawthorne
High Schools N. Middlesex
Others
Senior Community false
Acceptable Financing Contract
Listing Terms Contract
Read Less
Want to know what your home might be worth? Contact us for a FREE valuation!

Our team is ready to help you sell your home for the highest possible price ASAP
Bought with Coco, Early & Associates The Andovers






