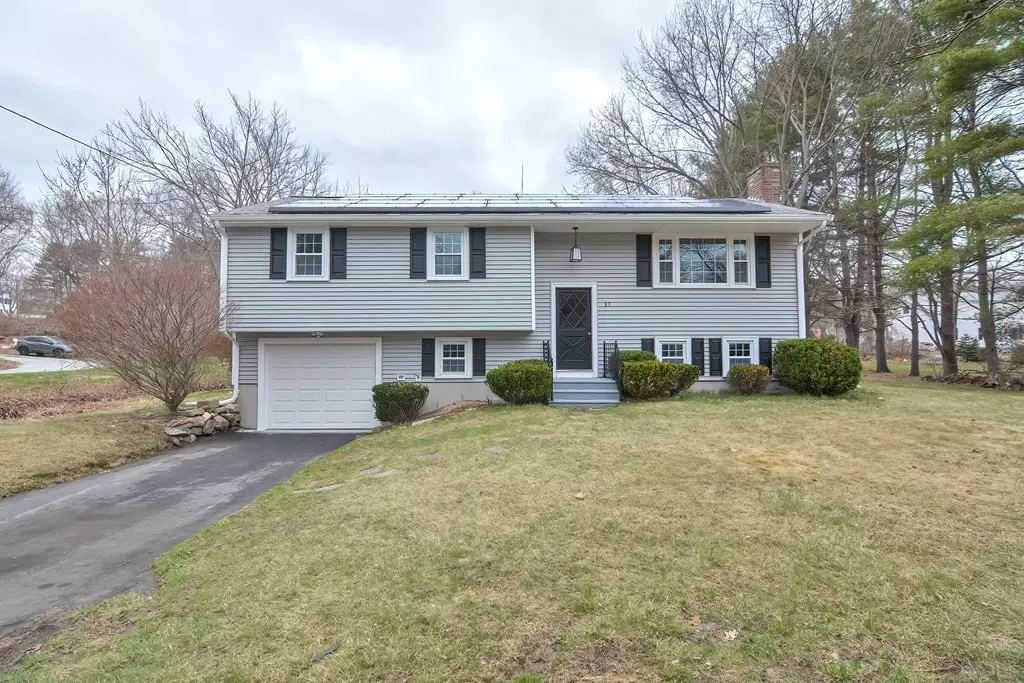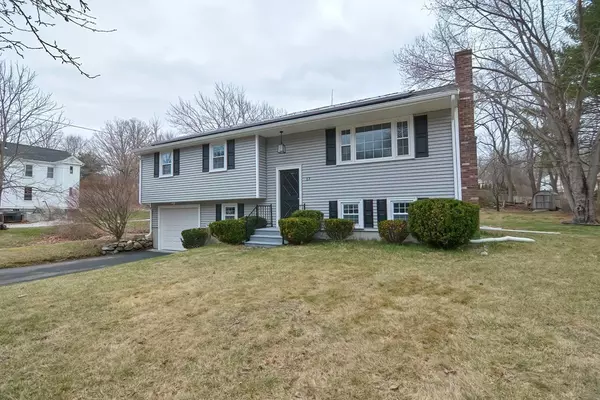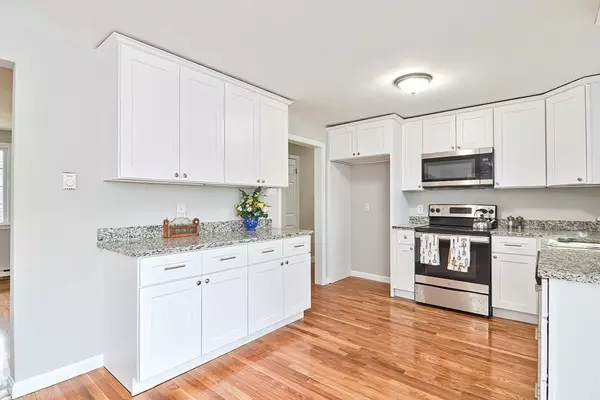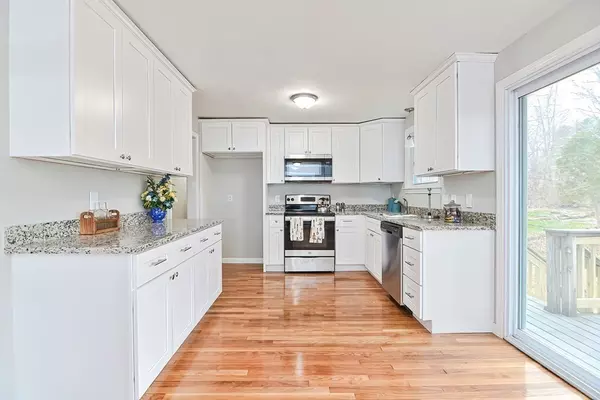$515,000
$449,900
14.5%For more information regarding the value of a property, please contact us for a free consultation.
17 Pleasant St Upton, MA 01568
4 Beds
2 Baths
1,991 SqFt
Key Details
Sold Price $515,000
Property Type Single Family Home
Sub Type Single Family Residence
Listing Status Sold
Purchase Type For Sale
Square Footage 1,991 sqft
Price per Sqft $258
MLS Listing ID 72807623
Sold Date 05/05/21
Style Raised Ranch
Bedrooms 4
Full Baths 2
Year Built 1970
Annual Tax Amount $4,744
Tax Year 2021
Lot Size 0.450 Acres
Acres 0.45
Property Description
Completely Renovated 4 BR/2bath 1 Car Garage Raised Ranch! Stunning Brand new Kitchen with high-end cabinets and granite countertops. Large living room open to dining room. Renovated Upstairs bathroom. New Siding, 2 Brand New High Efficiency Mini-split Heating and AC system, New Windows, New wiring, New Hot water tank. Brand new Lower level just finished! Lower level features brand new bathroom with shower, office, bedroom and renovated family room with all new doors, trimwork and brand new carpeting. Newly Painted throughout! Beautifully refinished hardwood throughout first floor. 2 fireplaces. Large deck over lookin large back yard! Solar panels provided 45% savings in electricity in 2020! Nothing to do but just move in! See this home today!
Location
State MA
County Worcester
Zoning 1
Direction main st to pleasant st
Rooms
Family Room Flooring - Wall to Wall Carpet
Basement Full, Finished, Bulkhead, Sump Pump
Primary Bedroom Level First
Dining Room Flooring - Hardwood, Slider
Kitchen Flooring - Hardwood, Countertops - Stone/Granite/Solid, Cabinets - Upgraded, Remodeled
Interior
Interior Features Closet, Office
Heating Electric Baseboard, Ductless
Cooling Ductless
Flooring Tile, Carpet, Hardwood, Flooring - Wall to Wall Carpet
Fireplaces Number 2
Fireplaces Type Family Room, Living Room
Appliance Range, Dishwasher, Microwave, Electric Water Heater, Utility Connections for Electric Range
Laundry Bathroom - Half, Flooring - Stone/Ceramic Tile, Electric Dryer Hookup, In Basement
Exterior
Garage Spaces 1.0
Community Features Public Transportation
Utilities Available for Electric Range
Roof Type Shingle
Total Parking Spaces 5
Garage Yes
Building
Lot Description Wooded
Foundation Concrete Perimeter
Sewer Public Sewer
Water Public
Others
Acceptable Financing Contract
Listing Terms Contract
Read Less
Want to know what your home might be worth? Contact us for a FREE valuation!

Our team is ready to help you sell your home for the highest possible price ASAP
Bought with Michelle Farrell • Lamacchia Realty, Inc.






