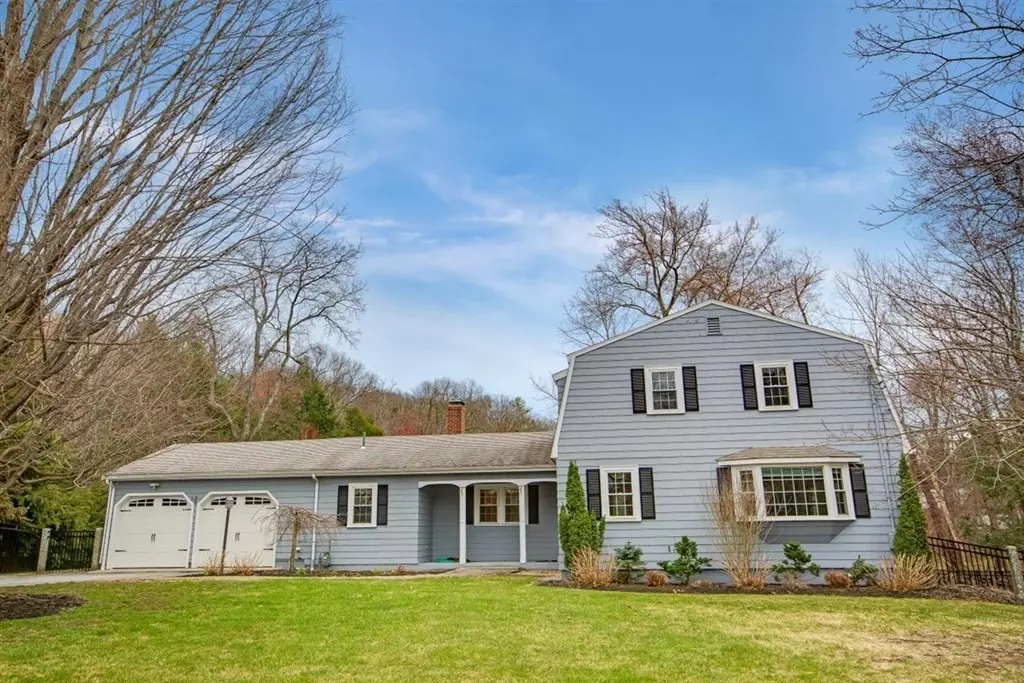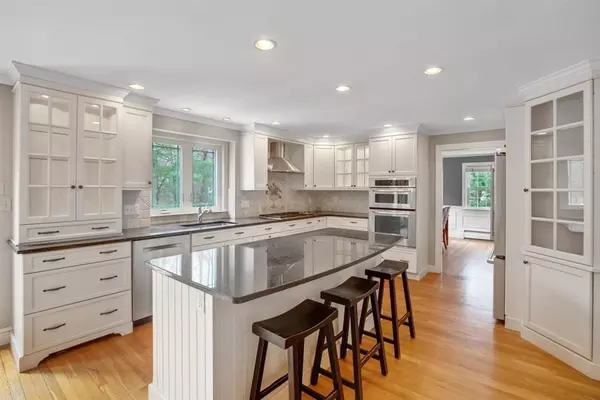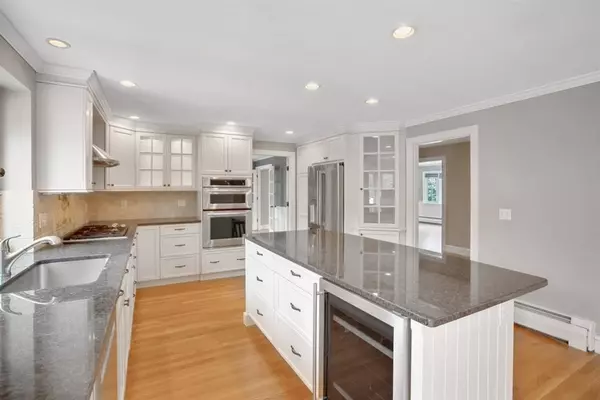$775,000
$660,000
17.4%For more information regarding the value of a property, please contact us for a free consultation.
240 Sutton Hill Road North Andover, MA 01845
4 Beds
3 Baths
2,536 SqFt
Key Details
Sold Price $775,000
Property Type Single Family Home
Sub Type Single Family Residence
Listing Status Sold
Purchase Type For Sale
Square Footage 2,536 sqft
Price per Sqft $305
Subdivision Old Center
MLS Listing ID 72811243
Sold Date 05/05/21
Style Colonial, Gambrel /Dutch
Bedrooms 4
Full Baths 3
HOA Y/N false
Year Built 1965
Annual Tax Amount $7,732
Tax Year 2021
Lot Size 0.640 Acres
Acres 0.64
Property Description
Open House SAT & SUN 12-2. Amazing OLDE CENTER location is where you will find this spacious Gambrel Colonial. Walk to school, Youth Center, Playground and soccer fields.Hardwood floors throughout. The Cook's Kitchen includes Granite counter/island, Double oven, Gas cooktop and opens to a cozy country kitchen with FP - ideal for entertaining or family space. Slider opens to a huge deck overlooking a lovely, fenced, professionally landscaped yard (many flowering trees) with irrigation and patio. First floor offers great flexibility - DR, large Family Room, office and FULL Bath. A first floor Master BR could be configured here. Upstairs you will find well proportioned bedrooms. Master with full bath and 2 BRs share a full Bath. The full LL is heated and could be finished as a playroom or additional office space. High efficiency Natural GAS Boiler installed. Attached two car garage. Town water and sewer. Make family memories here in this well located - ideal home! Quick close possible,
Location
State MA
County Essex
Area Old Center
Zoning R3
Direction Andover St to Chestnut to Sutton Hill / Johnson St to Sutton Hill
Rooms
Family Room Flooring - Hardwood, Window(s) - Bay/Bow/Box
Basement Full, Walk-Out Access, Sump Pump, Unfinished
Primary Bedroom Level Second
Dining Room Flooring - Hardwood, French Doors, Recessed Lighting
Kitchen Flooring - Hardwood, Countertops - Stone/Granite/Solid, Kitchen Island, Country Kitchen, Recessed Lighting, Stainless Steel Appliances, Wine Chiller, Gas Stove
Interior
Interior Features Office
Heating Baseboard, Natural Gas
Cooling Window Unit(s), Whole House Fan
Flooring Wood, Flooring - Hardwood
Fireplaces Number 1
Fireplaces Type Kitchen
Appliance Oven, Dishwasher, Disposal, Microwave, Countertop Range, Refrigerator, Washer, Dryer, Gas Water Heater, Utility Connections for Gas Range, Utility Connections for Electric Dryer
Laundry First Floor
Exterior
Exterior Feature Professional Landscaping, Sprinkler System, Garden
Garage Spaces 2.0
Fence Fenced
Community Features Public Transportation, Shopping, Park, Highway Access
Utilities Available for Gas Range, for Electric Dryer
Roof Type Shingle
Total Parking Spaces 6
Garage Yes
Building
Lot Description Level
Foundation Concrete Perimeter
Sewer Public Sewer
Water Public
Schools
Elementary Schools Franklin
Middle Schools Nams
High Schools Nahs
Others
Senior Community false
Read Less
Want to know what your home might be worth? Contact us for a FREE valuation!

Our team is ready to help you sell your home for the highest possible price ASAP
Bought with Lina Kriva Homes International Group • Keller Williams Realty Boston-Metro | Back Bay






