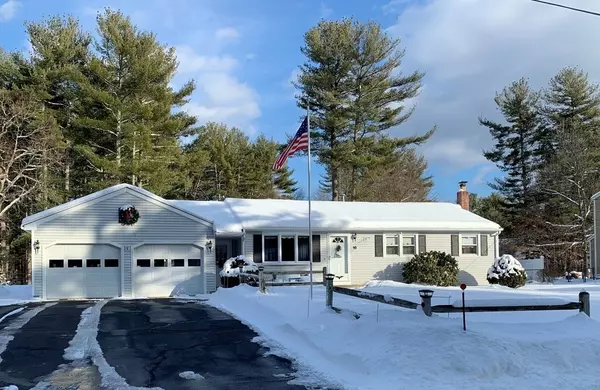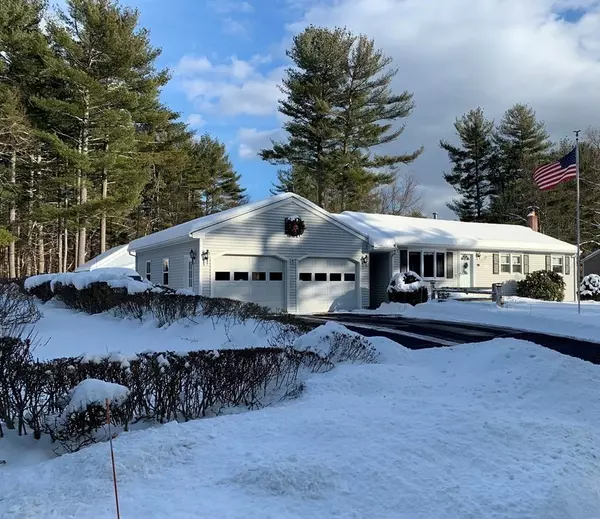$415,000
$369,000
12.5%For more information regarding the value of a property, please contact us for a free consultation.
16 Chestnut Drive Townsend, MA 01469
3 Beds
1 Bath
1,596 SqFt
Key Details
Sold Price $415,000
Property Type Single Family Home
Sub Type Single Family Residence
Listing Status Sold
Purchase Type For Sale
Square Footage 1,596 sqft
Price per Sqft $260
Subdivision Timberlee
MLS Listing ID 72784884
Sold Date 05/03/21
Style Ranch
Bedrooms 3
Full Baths 1
HOA Y/N false
Year Built 1976
Annual Tax Amount $5,091
Tax Year 2020
Lot Size 0.500 Acres
Acres 0.5
Property Sub-Type Single Family Residence
Property Description
Your family is going to LOVE this! Sought after neighborhood on quiet street! This home features 3-Bedrooms, Full bath, Kitchen, Dining, Living room and Family/Sunroom, Mud Room from garage, as well as additional living space in the Finished Basement. Need garage space? Oversized 2 car garage with additional full-sized back access door. Enjoy the private Half Acre Backyard Oasis complete with POOL House, inground pool, gorgeous landscaping that blooms throughout the seasons, landscaped lawn and irrigation system. Additional storage shed for all the pool furniture and toys. New furnace, all appliances stay!Offers in by 2/15 noon, with decision 2/16 by noon.
Location
State MA
County Middlesex
Area Townsend Harbor
Zoning RA3
Direction Please use GPS
Rooms
Basement Full, Finished, Partially Finished, Interior Entry, Bulkhead
Primary Bedroom Level First
Interior
Interior Features Bonus Room, Internet Available - Unknown
Heating Forced Air, Natural Gas
Cooling Central Air
Flooring Wood, Carpet, Wood Laminate
Appliance Range, Dishwasher, Refrigerator, Washer, Dryer, Other, Gas Water Heater
Laundry In Basement
Exterior
Exterior Feature Storage, Professional Landscaping, Sprinkler System, Other
Garage Spaces 2.0
Fence Fenced/Enclosed, Fenced
Pool In Ground
Community Features Shopping, Park, Walk/Jog Trails, Stable(s), Golf, Bike Path, Conservation Area, House of Worship, Private School, Public School, University
Roof Type Shingle
Total Parking Spaces 7
Garage Yes
Private Pool true
Building
Lot Description Level
Foundation Concrete Perimeter
Sewer Private Sewer
Water Public
Architectural Style Ranch
Schools
Elementary Schools Spaulding
Middle Schools Hawthorne Brook
High Schools Nmrhs
Others
Senior Community false
Acceptable Financing Contract, Lender Approval Required, Other (See Remarks)
Listing Terms Contract, Lender Approval Required, Other (See Remarks)
Read Less
Want to know what your home might be worth? Contact us for a FREE valuation!

Our team is ready to help you sell your home for the highest possible price ASAP
Bought with Jenepher Spencer • Coldwell Banker Realty - Westford






