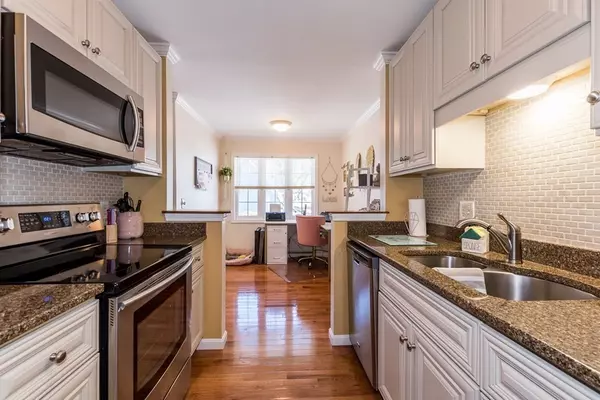$343,000
$319,900
7.2%For more information regarding the value of a property, please contact us for a free consultation.
27 Laurelwood Dr #27 Hopedale, MA 01747
2 Beds
2.5 Baths
2,160 SqFt
Key Details
Sold Price $343,000
Property Type Condo
Sub Type Condominium
Listing Status Sold
Purchase Type For Sale
Square Footage 2,160 sqft
Price per Sqft $158
MLS Listing ID 72799288
Sold Date 04/30/21
Bedrooms 2
Full Baths 2
Half Baths 1
HOA Fees $425/mo
HOA Y/N true
Year Built 1983
Annual Tax Amount $4,326
Tax Year 2021
Property Description
***Offer Deadline Monday 3/22/21 at 5pm.*** Nestled in the highly desirable development of Laurelwood, this well maintained unit with many recent updates is a must see! Conveniently located near Rt 495 and just 15 short minutes from the commuter rail, this location makes for quick and easy travel! First floor updates include spacious kitchen with breakfast nook, featuring quartz countertop, SS appliances and tile backsplash while half bath features stylish vanity and tile flooring. Crown molding and gleaming hardwoods flow throughout entire living space providing a polished aesthetic. Slider off living room connects to back deck overlooking the wooded pond. Second floor boasts a great deal of natural light and houses two generous size bedrooms, a full bath as well as the convenience of an upper level laundry area. Finished walk out basement with full bath is an ideal space for house guests, casual entertaining or a space to relax together as a family!
Location
State MA
County Worcester
Zoning RC
Direction USE GPS
Rooms
Family Room Flooring - Wall to Wall Carpet, Cable Hookup, Exterior Access, Recessed Lighting, Remodeled, Storage
Primary Bedroom Level Second
Dining Room Flooring - Hardwood, Open Floorplan, Remodeled, Lighting - Overhead, Crown Molding
Kitchen Flooring - Hardwood, Dining Area, Countertops - Stone/Granite/Solid, Cabinets - Upgraded, Remodeled, Stainless Steel Appliances, Lighting - Overhead, Crown Molding
Interior
Interior Features Internet Available - Broadband
Heating Forced Air, Electric
Cooling Central Air
Flooring Tile, Carpet, Hardwood
Appliance Range, Dishwasher, Microwave, Refrigerator, Washer, Dryer, Electric Water Heater, Utility Connections for Electric Range, Utility Connections for Electric Dryer
Laundry Electric Dryer Hookup, Washer Hookup, Lighting - Overhead, Second Floor, In Unit
Exterior
Exterior Feature Rain Gutters, Professional Landscaping
Garage Spaces 1.0
Community Features Public Transportation, Shopping, Golf, Medical Facility, Highway Access, House of Worship, Public School
Utilities Available for Electric Range, for Electric Dryer, Washer Hookup
Waterfront false
Roof Type Shingle
Total Parking Spaces 1
Garage Yes
Building
Story 3
Sewer Public Sewer
Water Public
Others
Pets Allowed Yes
Senior Community false
Acceptable Financing Contract
Listing Terms Contract
Read Less
Want to know what your home might be worth? Contact us for a FREE valuation!

Our team is ready to help you sell your home for the highest possible price ASAP
Bought with The Liberty Group • eXp Realty






