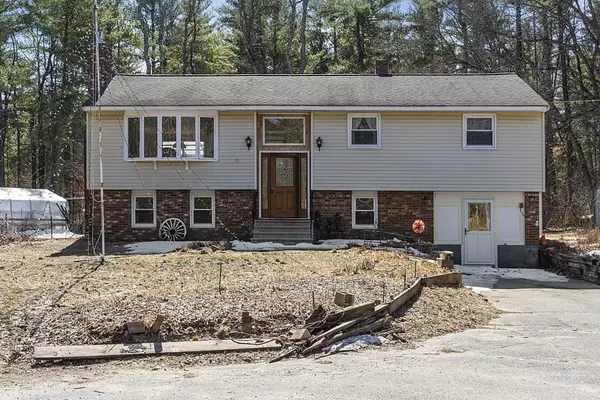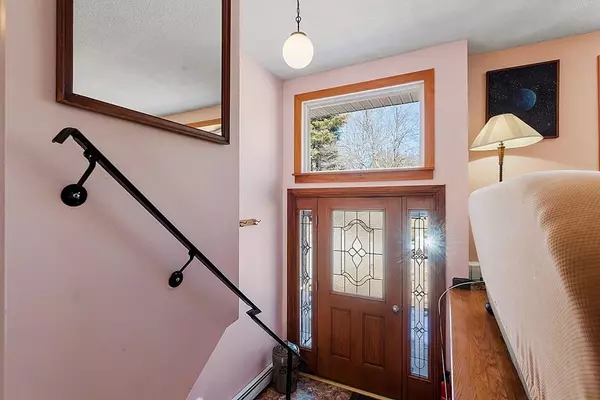$410,000
$385,900
6.2%For more information regarding the value of a property, please contact us for a free consultation.
144 Main St Townsend, MA 01469
3 Beds
1.5 Baths
2,110 SqFt
Key Details
Sold Price $410,000
Property Type Single Family Home
Sub Type Single Family Residence
Listing Status Sold
Purchase Type For Sale
Square Footage 2,110 sqft
Price per Sqft $194
MLS Listing ID 72799087
Sold Date 04/28/21
Bedrooms 3
Full Baths 1
Half Baths 1
HOA Y/N false
Year Built 1972
Annual Tax Amount $6,340
Tax Year 2020
Lot Size 1.800 Acres
Acres 1.8
Property Sub-Type Single Family Residence
Property Description
OPEN HOUSE CANCELLED! Charming & private 3-bed, 1.5-bath Split Entry home w/ detached 4-car garage & over 2,000 SQFT! With an open concept layout, the main level of this home offers a welcoming living room w/ gas fireplace, dining area w/ slider to a 3-season sunroom and spacious kitchen w/ access to the back deck. 3 generous size bedrooms plus a full bath w/ double vanity and soaking tub round out the main level. Walk-out lower level features a family room w/ wood fireplace & gas stove plus an office, half bath, laundry and ample closets & storage space. HEATED 4-car garage (2 spots 2-car deep, 2-car high) w/ BONUS room perfect for a game room, office space or additional storage. Backyard w/ a fenced-in area, green house & lush gardens for outdoor enjoyment. UPDATES include a new Viessmann heating system (2018), energy audit (2017), newer windows, new family room flooring and solar panels. Close to Townsend center, abutting rail trail, Squannacook Brook, Pearl Hill & State Forests.
Location
State MA
County Middlesex
Zoning RA3
Direction Main St
Rooms
Family Room Flooring - Laminate, Exterior Access
Basement Full, Finished, Walk-Out Access, Interior Entry, Concrete
Primary Bedroom Level First
Dining Room Flooring - Hardwood, Window(s) - Bay/Bow/Box, Slider
Kitchen Flooring - Vinyl, Balcony / Deck, Exterior Access
Interior
Interior Features Sun Room, Office
Heating Baseboard, Natural Gas
Cooling None
Flooring Flooring - Wall to Wall Carpet, Flooring - Laminate
Fireplaces Number 2
Fireplaces Type Family Room, Living Room
Appliance Range, Dishwasher, Refrigerator, Dryer, Tank Water Heater
Laundry Flooring - Vinyl, In Basement
Exterior
Exterior Feature Storage, Garden
Garage Spaces 4.0
Fence Fenced/Enclosed, Fenced
Community Features Walk/Jog Trails, Golf, Highway Access, Public School
Waterfront Description Beach Front, Lake/Pond, 1 to 2 Mile To Beach, Beach Ownership(Public)
Roof Type Shingle
Total Parking Spaces 12
Garage Yes
Building
Lot Description Wooded, Level
Foundation Concrete Perimeter
Sewer Private Sewer
Water Public
Others
Senior Community false
Read Less
Want to know what your home might be worth? Contact us for a FREE valuation!

Our team is ready to help you sell your home for the highest possible price ASAP
Bought with Lana Kopsala • Coldwell Banker Realty - Leominster






