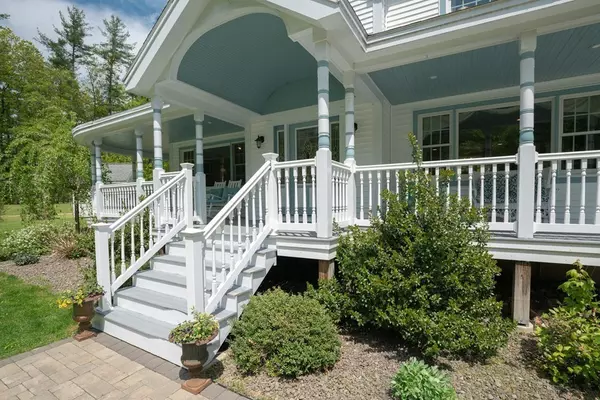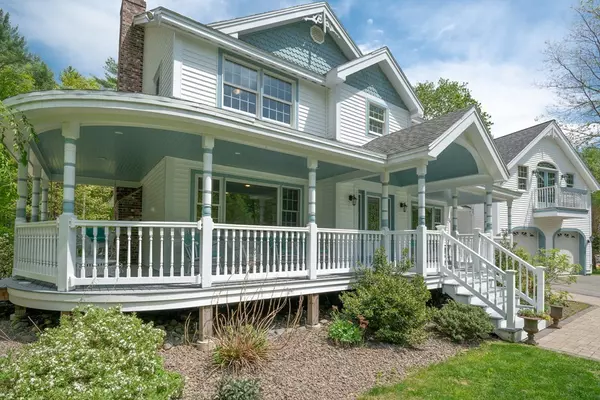$560,000
$529,900
5.7%For more information regarding the value of a property, please contact us for a free consultation.
36 Shirley Rd Townsend, MA 01469
4 Beds
2.5 Baths
3,438 SqFt
Key Details
Sold Price $560,000
Property Type Single Family Home
Sub Type Single Family Residence
Listing Status Sold
Purchase Type For Sale
Square Footage 3,438 sqft
Price per Sqft $162
MLS Listing ID 72798592
Sold Date 04/28/21
Style Colonial
Bedrooms 4
Full Baths 2
Half Baths 1
HOA Y/N false
Year Built 1994
Annual Tax Amount $8,877
Tax Year 2021
Lot Size 2.290 Acres
Acres 2.29
Property Sub-Type Single Family Residence
Property Description
OPEN HOUSE CANCELED. Fabulous expansive custom colonial with in-law suite sits on over 2 acres set back from road and abuts conservation land. This stunning home features recently resurfaced/stained hardwood floors and open flr plan w/ LR/DR combo which leads to tiled sunroom overlooking level yard. Highlights of the well-equipped kitchen include granite counters, SS appliances, long butcher block island w/seating for 8, wine closet,& recessed lights. Upstairs features 3 generous sized BRs, family BA w/jacuzzi tub & tile shower, & laundry room. Pocket doors from kitchen lead to amazing in-law suite with LR w/cathedral ceiling & skylights, spacious BR, BA w/tile shower, W/D hookup, & wet bar. Lg bright room w/skylights above garage makes a great office/family room. Spacious BSMT offers many options. More highlights: AC, wraparound porch, lg workshop, patio, 2 car GAR,plenty of parking,new HW heater (to be installed),young roof,shed. Interior freshly painted, BAs recently updated.
Location
State MA
County Middlesex
Zoning RB2
Direction USE GPS. Townsend Rd. (Groton) turns into Shirley Rd. (Townsend). OR Warren Rd, bear L on Shirley Rd
Rooms
Basement Full, Walk-Out Access, Sump Pump, Concrete
Primary Bedroom Level Second
Dining Room Skylight, Cathedral Ceiling(s), Exterior Access, Recessed Lighting
Kitchen Flooring - Hardwood, Window(s) - Picture, Dining Area, Countertops - Stone/Granite/Solid, Open Floorplan, Recessed Lighting, Wainscoting, Wine Chiller
Interior
Interior Features Cathedral Ceiling(s), Ceiling Fan(s), Bonus Room
Heating Central, Forced Air, Baseboard, Radiant, Oil
Cooling Central Air, Ductless
Flooring Wood, Tile, Carpet, Engineered Hardwood, Flooring - Wood
Fireplaces Number 1
Fireplaces Type Living Room
Appliance Range, Dishwasher, Microwave, Refrigerator, Washer, Dryer, Water Treatment, Wine Refrigerator, Electric Water Heater, Utility Connections for Electric Range, Utility Connections for Electric Oven, Utility Connections for Electric Dryer
Laundry Flooring - Stone/Ceramic Tile, Second Floor, Washer Hookup
Exterior
Exterior Feature Storage
Garage Spaces 2.0
Community Features Shopping, Tennis Court(s), Walk/Jog Trails, Golf, Medical Facility, Bike Path, Conservation Area, House of Worship
Utilities Available for Electric Range, for Electric Oven, for Electric Dryer, Washer Hookup
Roof Type Shingle
Total Parking Spaces 8
Garage Yes
Building
Lot Description Wooded, Easements
Foundation Concrete Perimeter
Sewer Private Sewer
Water Private
Architectural Style Colonial
Others
Senior Community false
Read Less
Want to know what your home might be worth? Contact us for a FREE valuation!

Our team is ready to help you sell your home for the highest possible price ASAP
Bought with Sonia Rollins • EXIT Premier Real Estate






