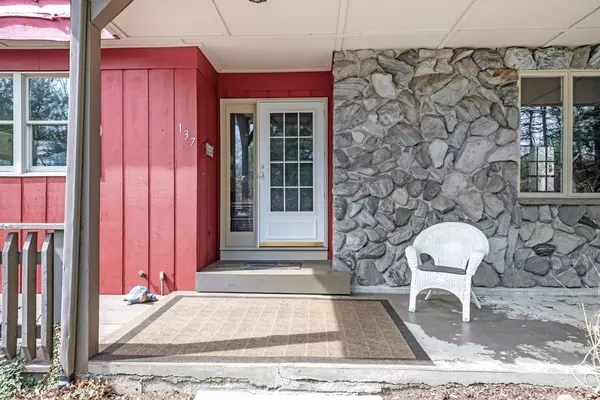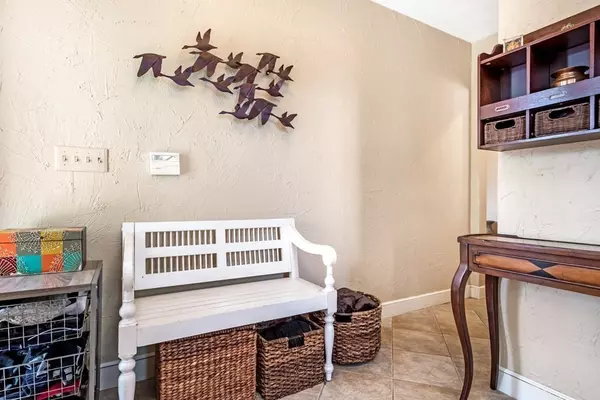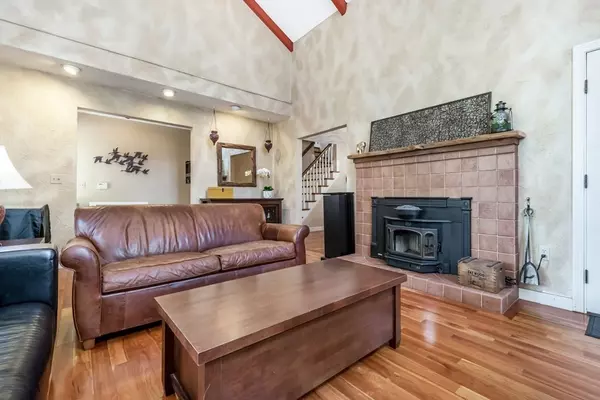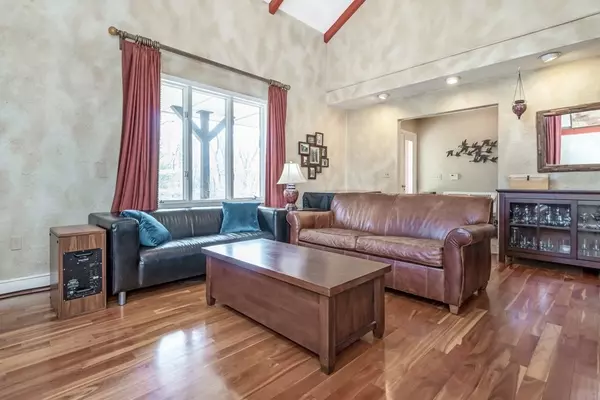$585,000
$539,900
8.4%For more information regarding the value of a property, please contact us for a free consultation.
137 Chestnut Street Upton, MA 01568
4 Beds
2 Baths
2,488 SqFt
Key Details
Sold Price $585,000
Property Type Single Family Home
Sub Type Single Family Residence
Listing Status Sold
Purchase Type For Sale
Square Footage 2,488 sqft
Price per Sqft $235
MLS Listing ID 72801265
Sold Date 04/27/21
Style Cape, Contemporary
Bedrooms 4
Full Baths 2
Year Built 1974
Annual Tax Amount $7,910
Tax Year 2021
Lot Size 4.290 Acres
Acres 4.29
Property Description
Cookie cutter doesn’t do it for you? Come tour this well-appointed cape with contemporary features that will make you excited to work from home. A stone façade perfectly accents the woodsy vibe that this 4BR on 4+ acres exudes - enjoy apple trees, a garden area and hiking trails on site! Inside is an impressive living room with cherry floors, a stainless steel lined fireplace and tall windows to let the light shine in! The functional kitchen is a few steps away with an eat in dining area and access to the covered patio. BRs are split between the 2 floors with the master boasting a double closet and cathedral ceiling, each floor with access to a full bath. The finished lower level offers great bonus space - a media room, work out area, possibilities are endless! 4 season sunroom and wood deck round out perfect features for this peaceful home with ample privacy and yet, just a short drive from 495. Recent updates include roof ’20, hybrid H20 tank ’19, exterior paint '21. Serenity now!
Location
State MA
County Worcester
Zoning 5
Direction Route 140 (Main Street) to Menton to Chestnut (house is on the right)
Rooms
Family Room Cedar Closet(s), Flooring - Wall to Wall Carpet, Recessed Lighting
Basement Full, Partially Finished, Garage Access
Primary Bedroom Level Second
Dining Room Flooring - Wood
Kitchen Flooring - Wood, Dining Area, Pantry, Exterior Access
Interior
Interior Features Closet, Entrance Foyer, Sitting Room, Exercise Room, Central Vacuum
Heating Forced Air, Oil, Electric
Cooling Central Air
Flooring Tile, Carpet, Hardwood, Flooring - Stone/Ceramic Tile, Flooring - Wall to Wall Carpet
Fireplaces Number 2
Fireplaces Type Family Room, Living Room
Appliance Range, Dishwasher, Microwave, Refrigerator, Water Treatment, Electric Water Heater, Tank Water Heater, Utility Connections for Gas Range, Utility Connections for Electric Dryer
Laundry First Floor, Washer Hookup
Exterior
Exterior Feature Rain Gutters, Storage, Fruit Trees, Garden
Garage Spaces 1.0
Fence Fenced/Enclosed
Utilities Available for Gas Range, for Electric Dryer, Washer Hookup, Generator Connection
Roof Type Shingle
Total Parking Spaces 8
Garage Yes
Building
Lot Description Wooded
Foundation Concrete Perimeter, Irregular
Sewer Private Sewer
Water Private
Schools
Elementary Schools Memorial
Middle Schools Miscoe Hill
High Schools Nipmuc Regional
Read Less
Want to know what your home might be worth? Contact us for a FREE valuation!

Our team is ready to help you sell your home for the highest possible price ASAP
Bought with Pozerycki Arpino Team • Keller Williams Realty-Merrimack






