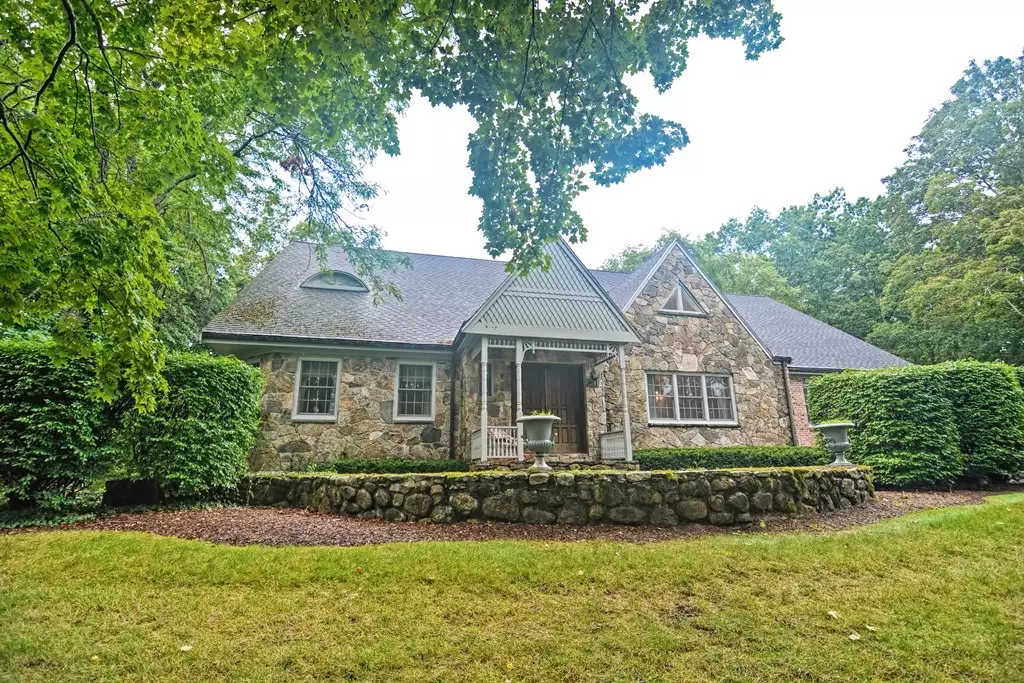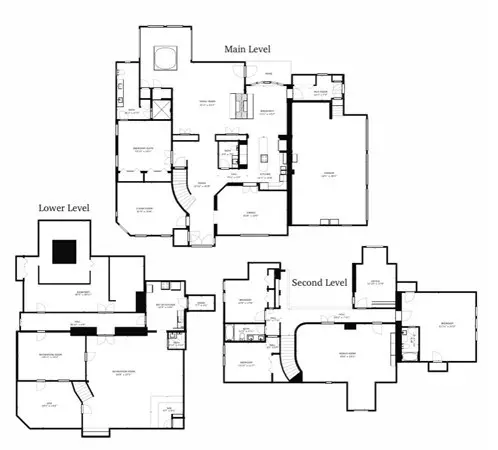$1,100,000
$1,000,000
10.0%For more information regarding the value of a property, please contact us for a free consultation.
90 Adin St Hopedale, MA 01747
4 Beds
4 Baths
7,907 SqFt
Key Details
Sold Price $1,100,000
Property Type Single Family Home
Sub Type Single Family Residence
Listing Status Sold
Purchase Type For Sale
Square Footage 7,907 sqft
Price per Sqft $139
MLS Listing ID 72776185
Sold Date 04/21/21
Style Cape
Bedrooms 4
Full Baths 3
Half Baths 2
HOA Y/N false
Year Built 1984
Annual Tax Amount $15,865
Tax Year 2020
Lot Size 1.310 Acres
Acres 1.31
Property Description
Incredible opportunity to own a home on the finest lot in Hopedale. Located on a 1.3 acre raised corner lot between Adin St and Steel Rd you’ll find over 7000 sq ft of living space. 4bed room, 5 bath, Living room features 30 foot cathedral ceiling, 2 sided fireplace, sunken jacuzzi spa and bar. Elaborate Bose lifestyle sound system throughout home. New hardwoods (2019) in every bedroom, all new appliances (2019), all new double hung windows (2019), newer roof and heating system, Gorgeous home office, beautiful formal dining room. Custom woodwork throughout, stone fireplace. First floor and second floor master bedrooms. 6x6 steam shower. Finished basement with bar, pool table, kitchen, bath, and gym area with separate entrance ( in law potential?). Gorgeous grounds include multi level stonewalls, pool, gazebo, waterfall with 70 foot stream and fish pond. Must be seen to be appreciated. Value range pricing, seller will entertain offers between $1,000,000 and $1,200,00
Location
State MA
County Worcester
Zoning rb
Direction Route 16 to Adin St, Use Steel Rd to access driveway....
Rooms
Family Room Flooring - Stone/Ceramic Tile, Flooring - Wall to Wall Carpet
Basement Full, Finished, Interior Entry, Garage Access
Primary Bedroom Level First
Dining Room Flooring - Hardwood
Kitchen Flooring - Stone/Ceramic Tile, Window(s) - Bay/Bow/Box, Countertops - Stone/Granite/Solid, Kitchen Island, Stainless Steel Appliances
Interior
Interior Features Bonus Room, Exercise Room, Play Room, Home Office, Sun Room, Kitchen, Central Vacuum, Sauna/Steam/Hot Tub, Wet Bar, Wired for Sound
Heating Baseboard, Oil
Cooling Central Air, Whole House Fan
Flooring Tile, Carpet, Hardwood, Flooring - Wall to Wall Carpet, Flooring - Vinyl, Flooring - Hardwood, Flooring - Stone/Ceramic Tile
Fireplaces Number 1
Fireplaces Type Kitchen, Living Room
Appliance Range, Oven, Dishwasher, Disposal, Countertop Range, Refrigerator, Freezer, Washer, Dryer, Oil Water Heater, Utility Connections for Electric Range, Utility Connections for Electric Oven, Utility Connections for Electric Dryer
Laundry Flooring - Stone/Ceramic Tile, Electric Dryer Hookup, Washer Hookup, First Floor
Exterior
Exterior Feature Rain Gutters, Sprinkler System, Decorative Lighting, Stone Wall
Garage Spaces 3.0
Fence Invisible
Pool Heated
Community Features Public Transportation, Shopping, Pool, Tennis Court(s), Park, Walk/Jog Trails, Golf, Medical Facility, Bike Path, Highway Access, House of Worship, Private School, Public School
Utilities Available for Electric Range, for Electric Oven, for Electric Dryer, Washer Hookup, Generator Connection
Waterfront false
Roof Type Shingle
Total Parking Spaces 6
Garage Yes
Private Pool true
Building
Lot Description Corner Lot, Wooded
Foundation Concrete Perimeter
Sewer Public Sewer
Water Public
Others
Senior Community false
Read Less
Want to know what your home might be worth? Contact us for a FREE valuation!

Our team is ready to help you sell your home for the highest possible price ASAP
Bought with Gregory Buckingham • Premeer Real Estate Inc.



