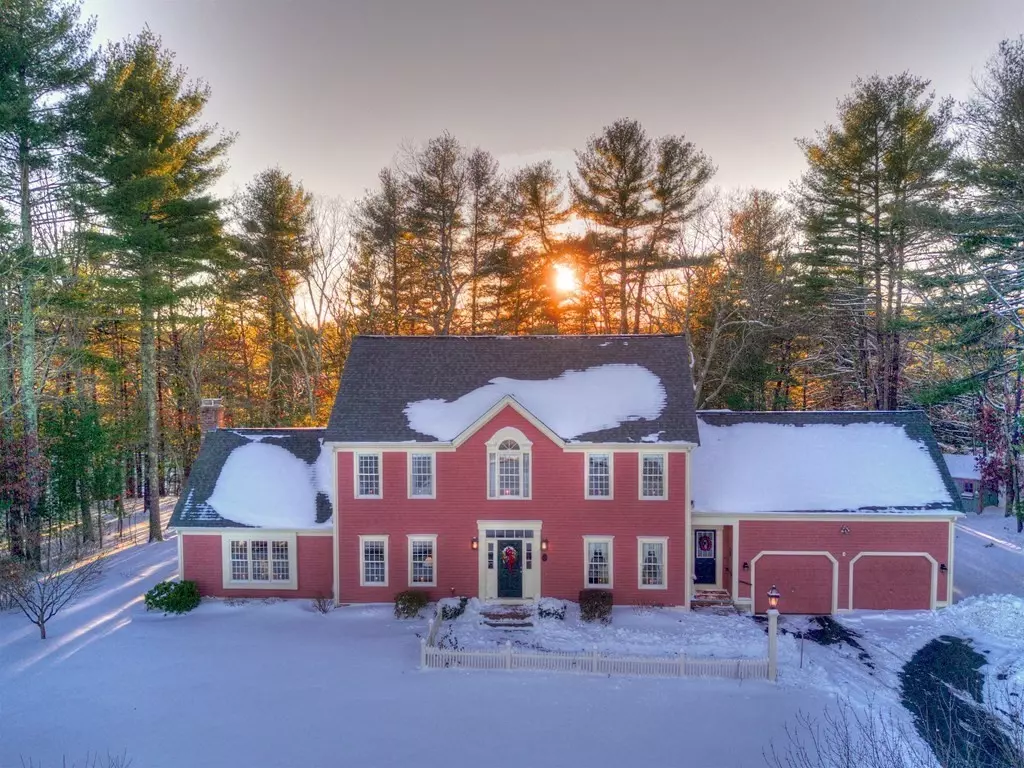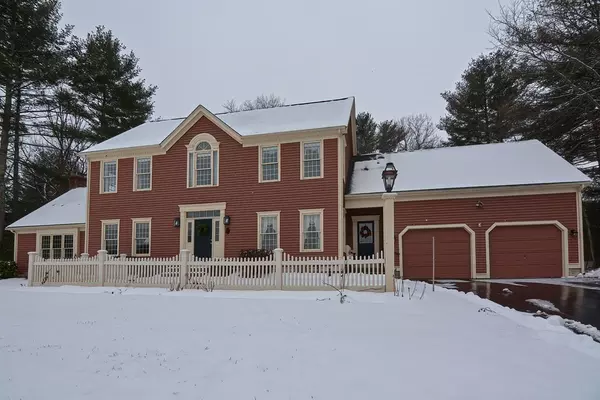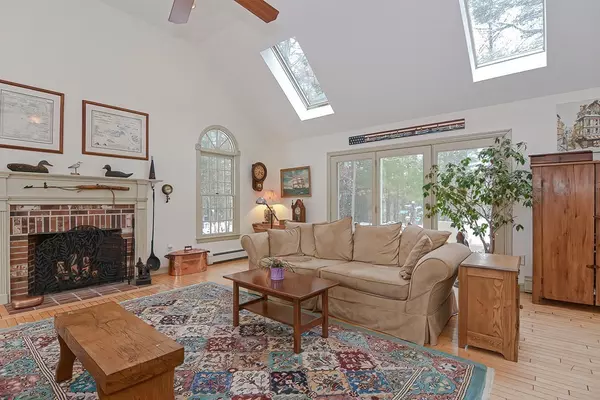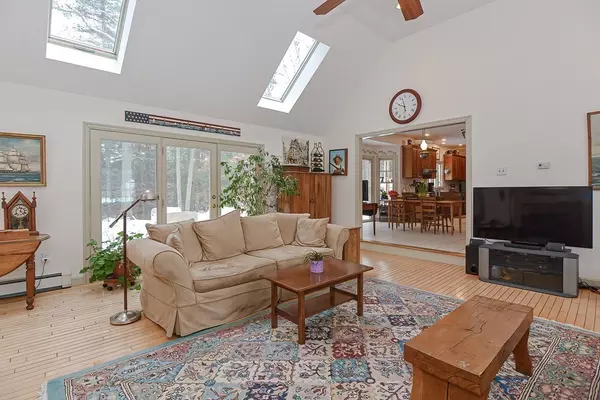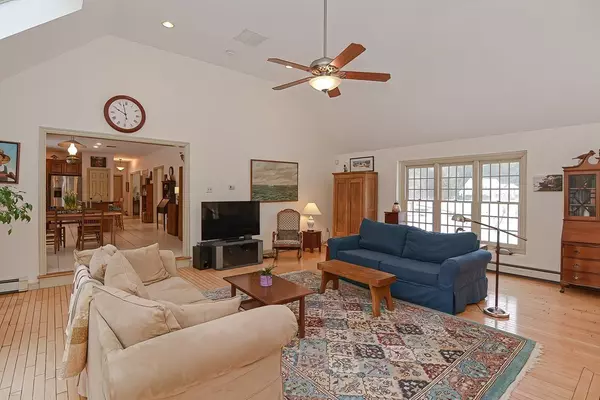$682,000
$679,900
0.3%For more information regarding the value of a property, please contact us for a free consultation.
1 Green Ln Upton, MA 01568
4 Beds
2.5 Baths
2,948 SqFt
Key Details
Sold Price $682,000
Property Type Single Family Home
Sub Type Single Family Residence
Listing Status Sold
Purchase Type For Sale
Square Footage 2,948 sqft
Price per Sqft $231
MLS Listing ID 72782293
Sold Date 04/16/21
Style Colonial
Bedrooms 4
Full Baths 2
Half Baths 1
HOA Y/N false
Year Built 1996
Annual Tax Amount $10,143
Tax Year 2021
Lot Size 1.850 Acres
Acres 1.85
Property Description
Unmatched quality abounds in this Henderson custom built colonial. Nestled in Goss Pond Estates - Abutting Goss Pond. Amazing sunsets with direct access to trails and a dock! Great for fishing, kayaking, canoeing, ECT. Wait until you see all this well thought out home has to offer. Hardwood flooring throughout the first two floors. Sun filled open floor plan with mud room and separate entrance from the garage. Formal dining room with bay window and views of the back yard. Large kitchen is perfect for the cook in family or for entertaining. Step down, fire placed family room with vaulted ceilings, tons of windows and hardwood flooring! Four large bedroom grace the second floor, along with laundry and full baths. Large closets and great storage throughout. The master bedroom offers a fantastic deck overlooking the rear yard, sunsets, and pond!! Large unfinished basement for storage. This very special home awaits new owners to call it their own. Showings begin Saturday 2/6 at 2:00
Location
State MA
County Worcester
Zoning 5
Direction South to Goss Pond to Green
Rooms
Basement Full, Interior Entry, Bulkhead, Concrete, Unfinished
Primary Bedroom Level Second
Interior
Interior Features Den, Foyer, Mud Room
Heating Baseboard, Oil
Cooling Central Air
Flooring Wood, Tile, Hardwood
Fireplaces Number 1
Appliance Range, Dishwasher, Water Treatment, Tank Water Heater, Plumbed For Ice Maker, Utility Connections for Electric Range, Utility Connections for Electric Oven, Utility Connections for Electric Dryer
Laundry Second Floor, Washer Hookup
Exterior
Exterior Feature Storage
Garage Spaces 2.0
Community Features Walk/Jog Trails, Sidewalks
Utilities Available for Electric Range, for Electric Oven, for Electric Dryer, Washer Hookup, Icemaker Connection
Waterfront Description Waterfront, Beach Front, Pond, Lake/Pond, 1 to 2 Mile To Beach, Beach Ownership(Public)
View Y/N Yes
View Scenic View(s)
Roof Type Shingle
Total Parking Spaces 6
Garage Yes
Building
Lot Description Corner Lot, Wooded, Cleared, Gentle Sloping
Foundation Concrete Perimeter
Sewer Private Sewer
Water Private
Schools
Elementary Schools Memorial
Middle Schools Miscoe
High Schools Nipmuc
Others
Senior Community false
Acceptable Financing Contract
Listing Terms Contract
Read Less
Want to know what your home might be worth? Contact us for a FREE valuation!

Our team is ready to help you sell your home for the highest possible price ASAP
Bought with Jeannie Leombruno • RE/MAX Executive Realty


