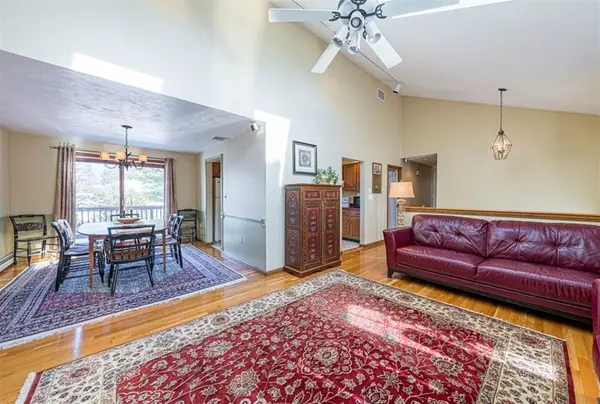$600,000
$524,900
14.3%For more information regarding the value of a property, please contact us for a free consultation.
114 Indian Meadow Dr Northborough, MA 01532
3 Beds
2.5 Baths
2,000 SqFt
Key Details
Sold Price $600,000
Property Type Single Family Home
Sub Type Single Family Residence
Listing Status Sold
Purchase Type For Sale
Square Footage 2,000 sqft
Price per Sqft $300
Subdivision Indian Meadow
MLS Listing ID 72787720
Sold Date 04/15/21
Bedrooms 3
Full Baths 2
Half Baths 1
HOA Y/N false
Year Built 1987
Annual Tax Amount $7,949
Tax Year 2020
Lot Size 0.460 Acres
Acres 0.46
Property Description
Move right in to this beautifully maintained sun filled split level in desirable Indian Meadows neighborhood! Sky-lit living room w/Vaulted ceiling, fireplace & gleaming hardwoods. Cabinet packed eat-in kitchen. Formal dining with hardwood flooring & new Pella slider to private deck. 3 generous size bedrooms. Main bath & Master Bath Renovation. All windows replaced with Pella. New hardwood stairs on interior. Hardwoods refinished. Lovely finished family room & office area w/fireplace, built-in shelving, wet bar, half bath/laundry and French door to private back yard. Title v passed. Central air replaced 2012, exterior painted & skylights replaced 2017. Town water & natural gas. Gorgeous private tree lined level back yard with many perennial gardens throughout yard, fruits trees & a Reeds Ferry shed. 2 car garage with upgraded garage doors. Top rated schools! A commuter’s dream - close to Wegmans, Rt. 9, Rt. 20, all major highways & commuter rail. Offers reviewed Thursday February 25th.
Location
State MA
County Worcester
Zoning RC
Direction Davis to Indian Meadow
Rooms
Family Room Bathroom - Half, Closet, Closet/Cabinets - Custom Built, Wet Bar, Cable Hookup, Exterior Access, High Speed Internet Hookup, Recessed Lighting, Slider
Basement Full, Finished, Walk-Out Access, Interior Entry, Garage Access
Primary Bedroom Level First
Dining Room Flooring - Hardwood, Chair Rail, Open Floorplan, Slider, Lighting - Overhead
Kitchen Dining Area, Open Floorplan, Recessed Lighting, Slider, Stainless Steel Appliances
Interior
Interior Features Internet Available - Broadband
Heating Baseboard, Natural Gas
Cooling Central Air
Flooring Tile, Vinyl, Carpet, Hardwood
Fireplaces Number 2
Fireplaces Type Family Room, Living Room
Appliance Range, Dishwasher, Refrigerator, Utility Connections for Gas Range, Utility Connections for Electric Oven, Utility Connections for Electric Dryer
Laundry Flooring - Stone/Ceramic Tile, In Basement, Washer Hookup
Exterior
Exterior Feature Storage
Garage Spaces 2.0
Community Features Shopping, Pool, Tennis Court(s), Park, Walk/Jog Trails, Golf, Conservation Area, Highway Access, House of Worship, Private School, Public School, T-Station
Utilities Available for Gas Range, for Electric Oven, for Electric Dryer, Washer Hookup
Waterfront false
Roof Type Shingle
Total Parking Spaces 4
Garage Yes
Building
Lot Description Level
Foundation Concrete Perimeter
Sewer Private Sewer
Water Public
Schools
Elementary Schools Proctor
Middle Schools Melican Middle
High Schools Algonquin Reg
Others
Senior Community false
Read Less
Want to know what your home might be worth? Contact us for a FREE valuation!

Our team is ready to help you sell your home for the highest possible price ASAP
Bought with Joyce Torelli • ERA Key Realty Services - Distinctive Group






