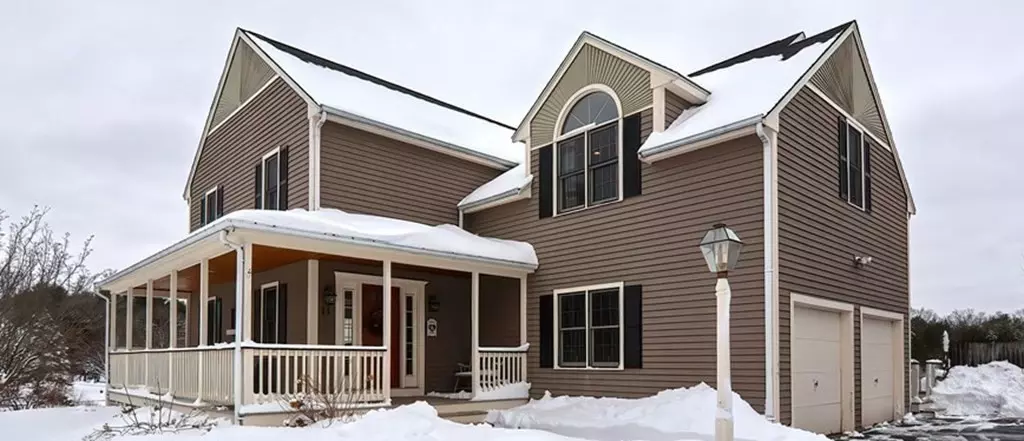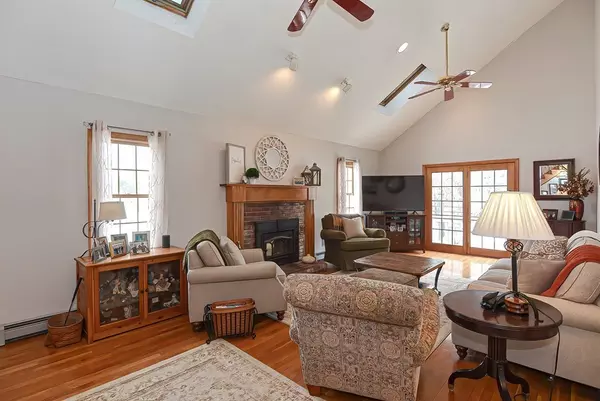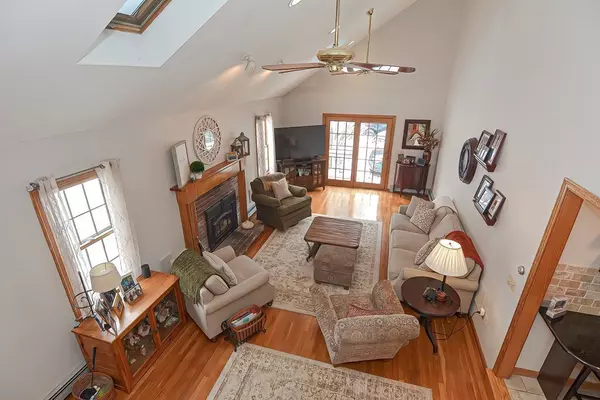$681,000
$649,900
4.8%For more information regarding the value of a property, please contact us for a free consultation.
11 Josiah Dr Upton, MA 01568
4 Beds
3.5 Baths
3,920 SqFt
Key Details
Sold Price $681,000
Property Type Single Family Home
Sub Type Single Family Residence
Listing Status Sold
Purchase Type For Sale
Square Footage 3,920 sqft
Price per Sqft $173
MLS Listing ID 72782294
Sold Date 04/02/21
Style Colonial
Bedrooms 4
Full Baths 3
Half Baths 1
HOA Y/N false
Year Built 1995
Annual Tax Amount $8,622
Tax Year 2021
Lot Size 1.030 Acres
Acres 1.03
Property Description
What a surprise!!! Wait until you see this wonderfully different floor plan! Perfect for entertaining, enjoying summer fun, or that family that just could use a bit more space!Very desirable neighborhood setting, central in-town local, so close to schools, major highways, ECT. This amazing sun filled home offers a gourmet kitchen, with granite, stainless appliances, wine bar, island full of storage and upgrades galore. Wonderful family room with hardwoods and a wood stove, Formal living room/dining room with hardwood flooring. Step into the amazing sun room with access to the backyard oasis! Firepit, pool, Decking, shed, all fenced in!! Large master with his and her closets, three more good size bedrooms with great storage. The amazing fully finished basement is loaded with amazing storage, a work out room, full bath, and a fully finished game room!! This is not your everyday home!! Showings begin at the open house on Saturday 12:00 - 2:00.
Location
State MA
County Worcester
Zoning 2
Direction Pleasant to Josiah
Rooms
Basement Full, Finished, Interior Entry, Bulkhead, Concrete
Primary Bedroom Level Second
Interior
Interior Features Sun Room, Exercise Room, Bathroom, Great Room
Heating Baseboard, Natural Gas
Cooling None
Flooring Wood, Tile, Carpet
Fireplaces Number 1
Appliance Oven, Dishwasher, Microwave, Countertop Range, Gas Water Heater, Tank Water Heaterless, Plumbed For Ice Maker, Utility Connections for Gas Range, Utility Connections for Electric Oven, Utility Connections for Electric Dryer
Laundry Washer Hookup
Exterior
Exterior Feature Rain Gutters, Storage, Sprinkler System
Garage Spaces 2.0
Fence Fenced/Enclosed, Fenced
Pool In Ground
Community Features Shopping, Park, Walk/Jog Trails, Golf, Medical Facility, Laundromat, Highway Access, House of Worship, Public School, Sidewalks
Utilities Available for Gas Range, for Electric Oven, for Electric Dryer, Washer Hookup, Icemaker Connection
Waterfront Description Beach Front, Lake/Pond, 1 to 2 Mile To Beach, Beach Ownership(Public)
Roof Type Shingle
Total Parking Spaces 8
Garage Yes
Private Pool true
Building
Lot Description Cul-De-Sac, Cleared, Level
Foundation Concrete Perimeter
Sewer Public Sewer
Water Public
Schools
Elementary Schools Memorial
Middle Schools Miscoe
High Schools Nipmuc
Others
Senior Community false
Acceptable Financing Contract
Listing Terms Contract
Read Less
Want to know what your home might be worth? Contact us for a FREE valuation!

Our team is ready to help you sell your home for the highest possible price ASAP
Bought with Michael Auen • RE/MAX Executive Realty






