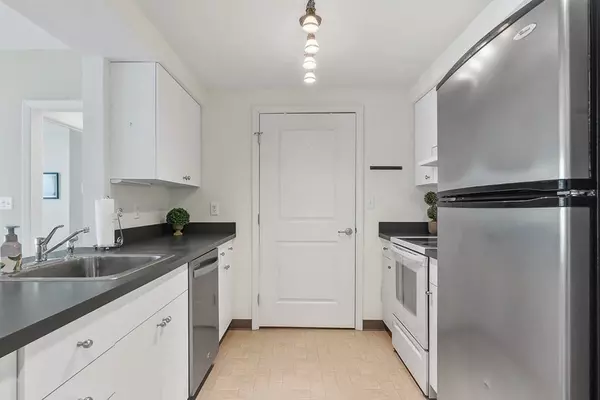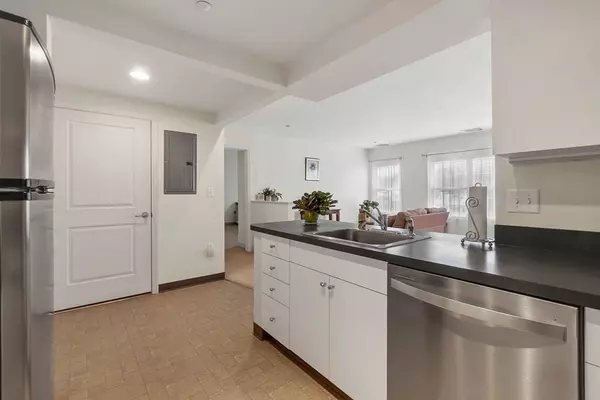$230,000
$235,400
2.3%For more information regarding the value of a property, please contact us for a free consultation.
248 Main St #314 Hudson, MA 01749
2 Beds
2 Baths
1,130 SqFt
Key Details
Sold Price $230,000
Property Type Condo
Sub Type Condominium
Listing Status Sold
Purchase Type For Sale
Square Footage 1,130 sqft
Price per Sqft $203
MLS Listing ID 72786664
Sold Date 04/12/21
Bedrooms 2
Full Baths 2
HOA Fees $322/mo
HOA Y/N true
Year Built 2005
Annual Tax Amount $2,895
Tax Year 2020
Property Description
Opportunity at The Esplanade, Close to historic downtown Hudson this charming 55+community includes a function room, workout room and a media center. The common areas include lovely sitting rooms, library, a fitness room, event room, café kitchen & an outdoor patio barbecue area, Conveniently located near the Assabet River Rail Trail for those that enjoy outdoor activities. Available now a lovely, well maintained, 2 bedroom 2 full bath unit with a spacious and sun filled living/dining room. The open floor plan is perfect for entertaining or relaxing in style. Updates made in the master bath, water heater, all appliances convey. Impeccable condition. This is an Affordable resale, Subject to 40 B Guidelines & Deed Rider restriction. Must be owner occupied, Income restrictions as follows: 1 person $62,450, 2 people $ 71,400, 3 people 80,300, 4th 89,200 Household Asset limit: 275,000. Please see the information in the paperclip or contact us for more details. Ready for occupancy.
Location
State MA
County Middlesex
Zoning CND
Direction Main street- building on the left as you drive in
Rooms
Primary Bedroom Level First
Dining Room Flooring - Wall to Wall Carpet
Interior
Interior Features Internet Available - Unknown
Heating Forced Air, Natural Gas
Cooling Central Air
Appliance Range, Dishwasher, Refrigerator, Gas Water Heater
Laundry First Floor
Exterior
Community Features Public Transportation, Shopping, Park, Walk/Jog Trails, Golf, Medical Facility, Bike Path, Conservation Area, Highway Access, Adult Community
Waterfront false
View Y/N Yes
View City
Roof Type Shingle
Total Parking Spaces 1
Garage No
Building
Story 1
Sewer Public Sewer
Water Public
Others
Pets Allowed Yes w/ Restrictions
Senior Community true
Acceptable Financing Contract
Listing Terms Contract
Read Less
Want to know what your home might be worth? Contact us for a FREE valuation!

Our team is ready to help you sell your home for the highest possible price ASAP
Bought with Megan Francese • Metrowest Realty Source






