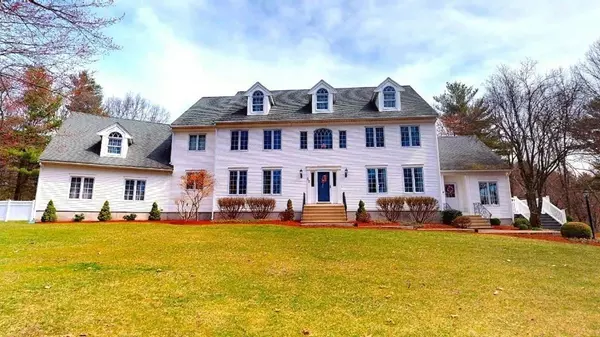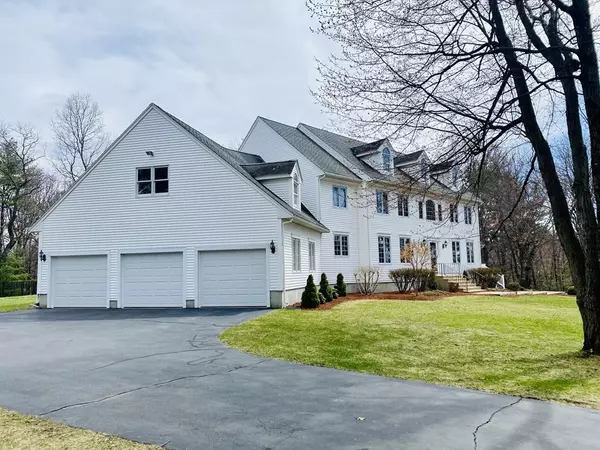$753,000
$699,900
7.6%For more information regarding the value of a property, please contact us for a free consultation.
62 Campground Rd West Boylston, MA 01583
4 Beds
3.5 Baths
4,058 SqFt
Key Details
Sold Price $753,000
Property Type Single Family Home
Sub Type Single Family Residence
Listing Status Sold
Purchase Type For Sale
Square Footage 4,058 sqft
Price per Sqft $185
MLS Listing ID 72809076
Sold Date 06/22/21
Style Colonial
Bedrooms 4
Full Baths 3
Half Baths 1
Year Built 1989
Annual Tax Amount $13,852
Tax Year 2021
Lot Size 3.620 Acres
Acres 3.62
Property Sub-Type Single Family Residence
Property Description
OFFER DEALDINE TUE 4/13 AT 5PM. Here is the STATELY COLONIAL you've been waiting for! On the main level you'll find a grand foyer, dining room, formal living room, large sunroom, family room & a beautiful kitchen w/ tons of storage & an eating area overlooking the in-ground pool! Also on this level is a large laundry room, 1/2 bath & a bedroom w/ it's own full bath. Take one of two staircases to the 2nd floor where you'll find a lovely master bedroom w/ a HUGE master bathroom & walk in closet. There is also a private office accessible from the hallway & the master bedroom. There are 3 more bedrooms & a full bath on the 2nd floor too! Need more space? The basement is partially finished & would be a perfect game room! The attic could be finished if desired & there is a large unfinished space over the garage too. The Buderus boiler has been serviced annually & features 5 heating zones! Two driveways & a 3 car garage too! Situated on a GORGEOUS private lot. Central air & 2x6 construction!
Location
State MA
County Worcester
Zoning Res
Direction Lancaster Street (rt 110) to Campground Rd. Right before the Sterling line.
Rooms
Family Room Flooring - Hardwood
Basement Full, Partially Finished, Walk-Out Access, Interior Entry
Primary Bedroom Level Second
Dining Room Flooring - Wood
Kitchen Flooring - Stone/Ceramic Tile, Dining Area, Pantry, Countertops - Stone/Granite/Solid, Kitchen Island, Cabinets - Upgraded, Open Floorplan
Interior
Interior Features Bathroom - Full, Bathroom, Sun Room, Office, Central Vacuum, Internet Available - Broadband
Heating Baseboard, Oil, Electric, Fireplace
Cooling Central Air
Flooring Wood, Tile, Carpet, Flooring - Marble, Flooring - Hardwood, Flooring - Wall to Wall Carpet
Fireplaces Number 2
Fireplaces Type Family Room
Appliance Oven, Dishwasher, Countertop Range
Laundry Flooring - Stone/Ceramic Tile, First Floor
Exterior
Exterior Feature Storage, Professional Landscaping, Garden
Garage Spaces 3.0
Fence Fenced/Enclosed, Fenced
Pool Pool - Inground Heated
Community Features Shopping, Park, Walk/Jog Trails, Conservation Area, Public School
Waterfront Description Stream
View Y/N Yes
View Scenic View(s)
Roof Type Shingle
Total Parking Spaces 12
Garage Yes
Private Pool true
Building
Lot Description Wooded
Foundation Concrete Perimeter
Sewer Private Sewer
Water Public
Architectural Style Colonial
Read Less
Want to know what your home might be worth? Contact us for a FREE valuation!

Our team is ready to help you sell your home for the highest possible price ASAP
Bought with Devon Yablonski • Thread Real Estate, LLC






