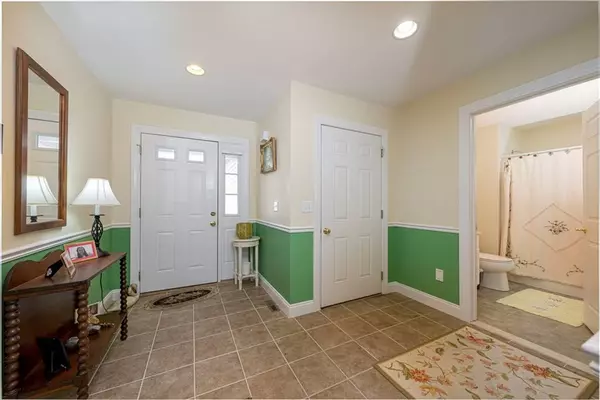$335,000
$339,900
1.4%For more information regarding the value of a property, please contact us for a free consultation.
80 Angell Brook Dr #80 West Boylston, MA 01583
2 Beds
2 Baths
1,320 SqFt
Key Details
Sold Price $335,000
Property Type Condo
Sub Type Condominium
Listing Status Sold
Purchase Type For Sale
Square Footage 1,320 sqft
Price per Sqft $253
MLS Listing ID 72777567
Sold Date 03/31/21
Bedrooms 2
Full Baths 2
HOA Fees $231/mo
HOA Y/N true
Year Built 2006
Annual Tax Amount $5,150
Tax Year 2020
Lot Size 1.000 Acres
Acres 1.0
Property Sub-Type Condominium
Property Description
Spacious one level living at Angell Brook Village nestled on secluded 34 acre wooded site.! This unit has an Open Concept layout, Cathedral Ceilings in the sky-lit Living Room with hardwood flooring, gas fireplace and access from the Atrium door to the Three Season enclosed Porch - a great space to relax! Large cabinet packed Eat-in Kitchen, Tiled back-splash, Stainless appliances and a good sized kitchen Island to gather around. Large Master Suite w/hardwoods flooring, walk-in closet and Master Bath with Double vanity & new ceramic tiled shower. Second Bedroom or den with hardwood flooring and full bath for when guests visit. Separate laundry area and lots of storage in basement which has great potential for finishing! Pets allowed with size restrictions. One car attached garage with storage. Convenient to many major routs, easy access to Worcester, Shrewsbury, shopping, restaurants and more! Backs up to conservation for privacy!
Location
State MA
County Worcester
Zoning res
Direction E Mountain St to Briar Ln to Angell Brook
Rooms
Kitchen Flooring - Stone/Ceramic Tile, Dining Area, Kitchen Island, Open Floorplan, Recessed Lighting, Stainless Steel Appliances, Lighting - Overhead
Interior
Interior Features Closet, Chair Rail, Foyer
Heating Forced Air, Natural Gas
Cooling Central Air
Flooring Tile, Carpet, Flooring - Stone/Ceramic Tile
Fireplaces Number 1
Fireplaces Type Living Room
Appliance Range, Dishwasher, Refrigerator
Laundry Flooring - Stone/Ceramic Tile, First Floor
Exterior
Exterior Feature Rain Gutters
Garage Spaces 1.0
Community Features Shopping, Park, Highway Access, House of Worship, Adult Community
Roof Type Shingle
Total Parking Spaces 2
Garage Yes
Building
Story 1
Sewer Public Sewer
Water Public
Others
Pets Allowed Yes w/ Restrictions
Senior Community true
Read Less
Want to know what your home might be worth? Contact us for a FREE valuation!

Our team is ready to help you sell your home for the highest possible price ASAP
Bought with Michael Sulprizio • Sulprizio Real Estate






