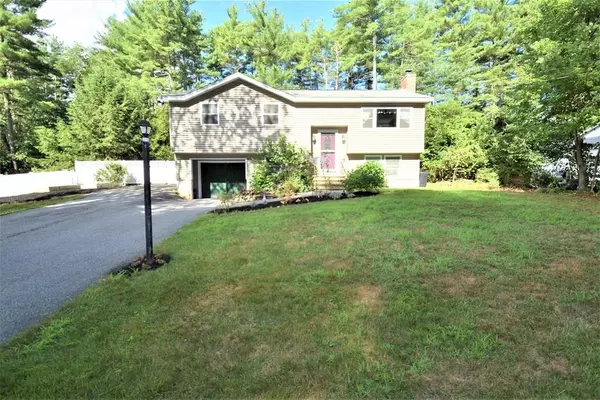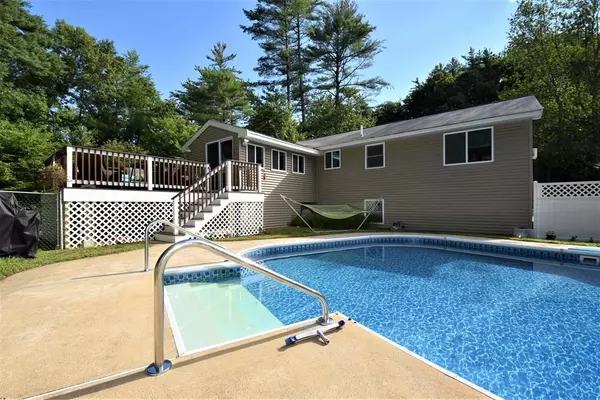$350,000
$350,000
For more information regarding the value of a property, please contact us for a free consultation.
31 Proctor Rd Townsend, MA 01469
3 Beds
1 Bath
1,605 SqFt
Key Details
Sold Price $350,000
Property Type Single Family Home
Sub Type Single Family Residence
Listing Status Sold
Purchase Type For Sale
Square Footage 1,605 sqft
Price per Sqft $218
MLS Listing ID 72703040
Sold Date 12/04/20
Bedrooms 3
Full Baths 1
HOA Y/N false
Year Built 1974
Annual Tax Amount $4,964
Tax Year 2020
Lot Size 0.470 Acres
Acres 0.47
Property Sub-Type Single Family Residence
Property Description
Don't let days on market fool you...Buyer's deal fell through. Opportunity is knocking !!! So much value here and available for new owners! 3 bed 1 bath Split level home is ready for you to move right in. Enter into a large living room with cozy fireplace. Eat in kitchen boasts wainscoting, SS appliances and recessed lighting. Open to the kitchen is the bonus addition which offers the perfect entertaining space and has vaulted ceiling. Bonus room has slider that gives access to the large wood deck overlooking your very own oasis! Oversized in ground pool affords you a break from the summer heat and the fenced in yard is perfect for BBQs. Master bed and spacious family room each feature HW floors and vaulted ceilings. Lower level features 2 additional bedrooms with plenty of closet space, laundry room and access to the one car garage. This home won't last – schedule your showing today!
Location
State MA
County Middlesex
Zoning RA3
Direction Rte 119 to Proctor Road.
Rooms
Family Room Cathedral Ceiling(s), Ceiling Fan(s), Closet, Flooring - Hardwood, Cable Hookup
Basement Full, Finished, Interior Entry, Garage Access
Primary Bedroom Level First
Kitchen Flooring - Laminate, Dining Area, Cable Hookup, Recessed Lighting, Stainless Steel Appliances, Wainscoting, Gas Stove
Interior
Interior Features Cathedral Ceiling(s), Cable Hookup, Slider, Bonus Room
Heating Forced Air, Natural Gas
Cooling None
Flooring Tile, Carpet, Laminate, Hardwood, Flooring - Laminate
Fireplaces Number 1
Fireplaces Type Living Room
Appliance Range, Dishwasher, Microwave, Refrigerator, Gas Water Heater, Tank Water Heater, Utility Connections for Gas Range, Utility Connections for Gas Dryer
Laundry Flooring - Vinyl, Gas Dryer Hookup, Exterior Access, Washer Hookup, In Basement
Exterior
Exterior Feature Storage
Garage Spaces 1.0
Fence Fenced/Enclosed, Fenced
Pool In Ground
Community Features Shopping, Park, Walk/Jog Trails, Stable(s), Golf, Medical Facility, Laundromat, Bike Path, Conservation Area, House of Worship, Public School
Utilities Available for Gas Range, for Gas Dryer
Roof Type Shingle
Total Parking Spaces 8
Garage Yes
Private Pool true
Building
Lot Description Wooded, Level, Sloped
Foundation Concrete Perimeter
Sewer Private Sewer
Water Public
Others
Senior Community false
Read Less
Want to know what your home might be worth? Contact us for a FREE valuation!

Our team is ready to help you sell your home for the highest possible price ASAP
Bought with North Point Home Group • Keller Williams Realty






