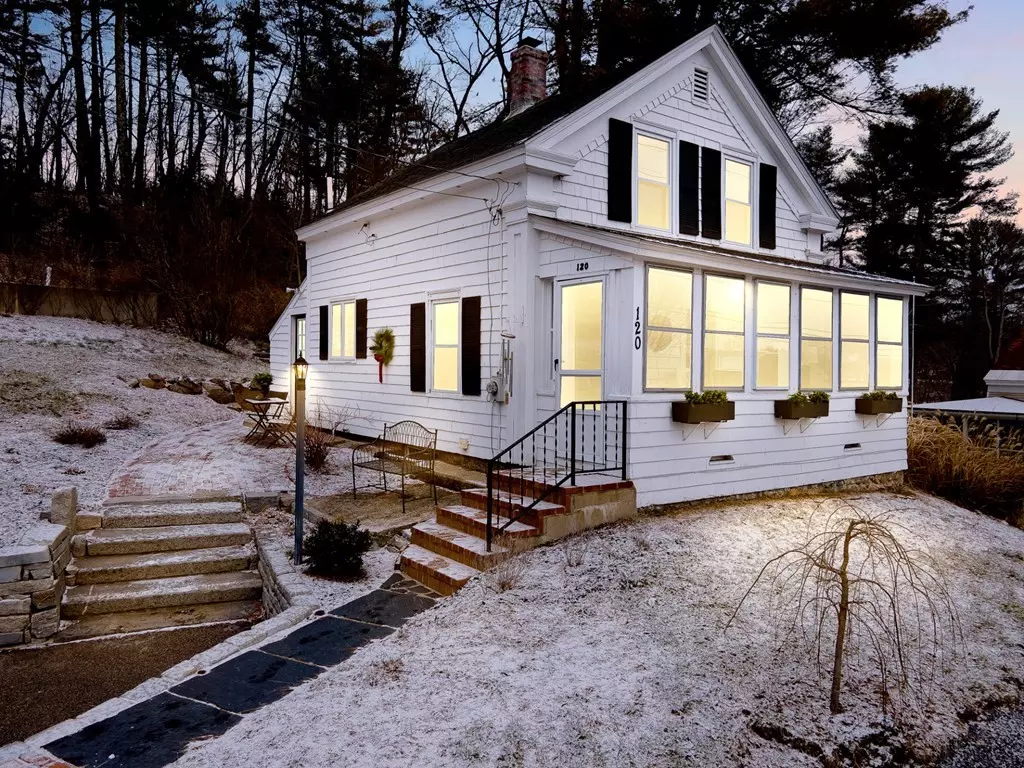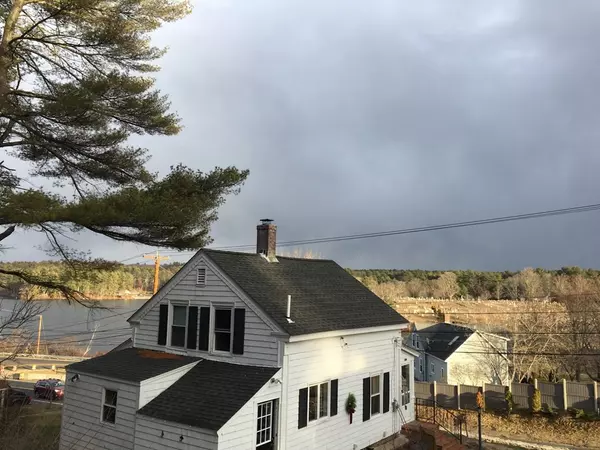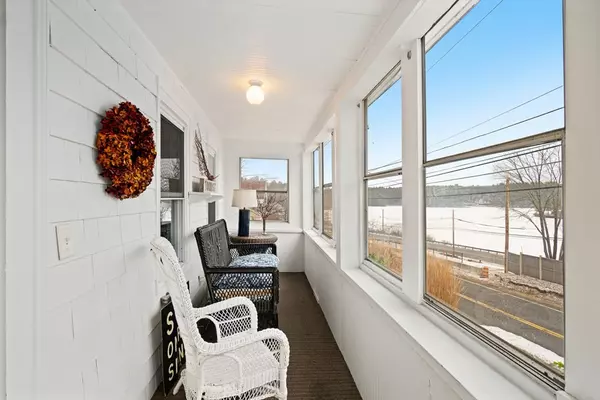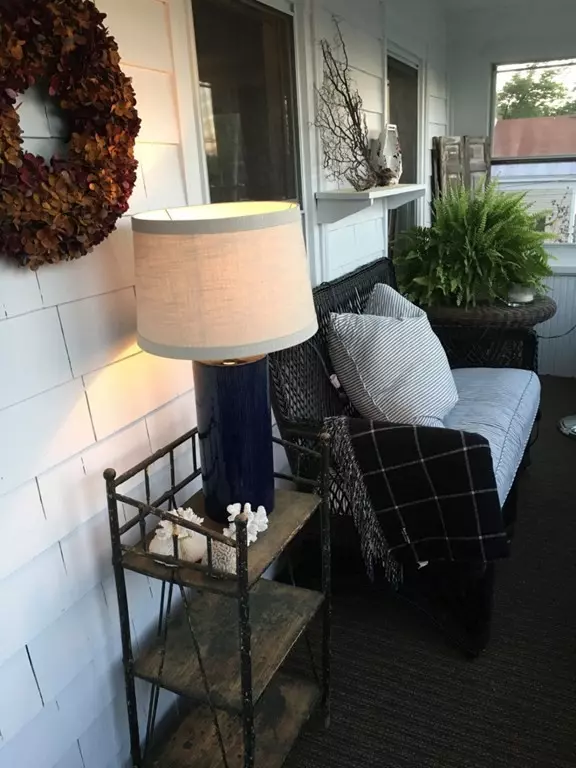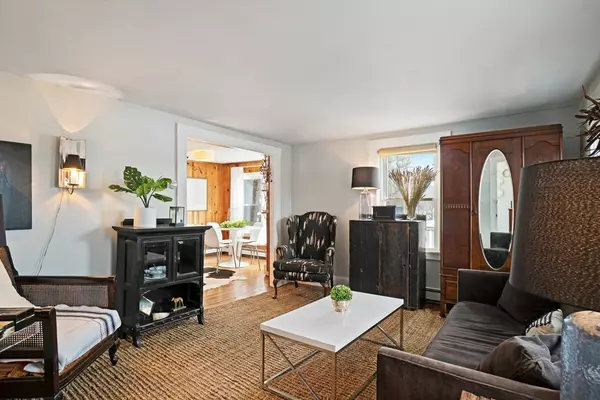$289,000
$289,000
For more information regarding the value of a property, please contact us for a free consultation.
120 High St Upton, MA 01568
3 Beds
1 Bath
1,035 SqFt
Key Details
Sold Price $289,000
Property Type Single Family Home
Sub Type Single Family Residence
Listing Status Sold
Purchase Type For Sale
Square Footage 1,035 sqft
Price per Sqft $279
MLS Listing ID 72777418
Sold Date 03/12/21
Style Colonial
Bedrooms 3
Full Baths 1
Year Built 1875
Annual Tax Amount $4,742
Tax Year 2021
Lot Size 0.760 Acres
Acres 0.76
Property Description
Move right into this sun-filled home located across the street from a beautiful lake. Amazing views. Updated kitchen with quartz countertops, stainless sink with chrome fixtures, new refrigerator, oven and dishwasher. Large bathroom with new solid wood vanity, new countertop, and chrome fixtures. Separate laundry room/mud room Spacious basement. New water heater. Beautiful yard with flowering trees, lilacs, hydrangeas and perennials. Sun porch with breathtaking views. Freshly painted. New Harvey windows throughout. New water heater and updated electrical. Shed for tools. Three bedroom septic. Current roadway project will provide new steps (temporary wood ones in place now), landscaping and fence, new driveway, sidewalk across street, bike lanes and new roadway surfaces. Minutes away to 495 and Mass Pike. Auxiliary parcel included with the property across the street for guest/overflow parking. Kayak, ice skate, hockey, fishing and swimming, and concerts at the lake. This a a true gem
Location
State MA
County Worcester
Zoning R1
Direction use GPS
Rooms
Basement Full, Concrete
Primary Bedroom Level Second
Dining Room Flooring - Hardwood
Kitchen Flooring - Vinyl, Countertops - Stone/Granite/Solid
Interior
Heating Natural Gas
Cooling Window Unit(s)
Flooring Wood, Vinyl
Appliance Range, Dishwasher, Refrigerator, Gas Water Heater, Utility Connections for Gas Range, Utility Connections for Electric Dryer
Laundry Flooring - Hardwood, Electric Dryer Hookup, Washer Hookup, First Floor
Exterior
Exterior Feature Storage
Community Features Walk/Jog Trails, Laundromat, Conservation Area, Highway Access, House of Worship, Public School, Other
Utilities Available for Gas Range, for Electric Dryer, Washer Hookup
Waterfront Description Beach Front, Lake/Pond, 1/2 to 1 Mile To Beach, Beach Ownership(Public)
View Y/N Yes
View Scenic View(s)
Roof Type Shingle
Total Parking Spaces 5
Garage No
Building
Foundation Stone
Sewer Private Sewer
Water Public
Others
Senior Community false
Read Less
Want to know what your home might be worth? Contact us for a FREE valuation!

Our team is ready to help you sell your home for the highest possible price ASAP
Bought with Clif LaPorte • Berkshire Hathaway HomeServices Commonwealth Real Estate


