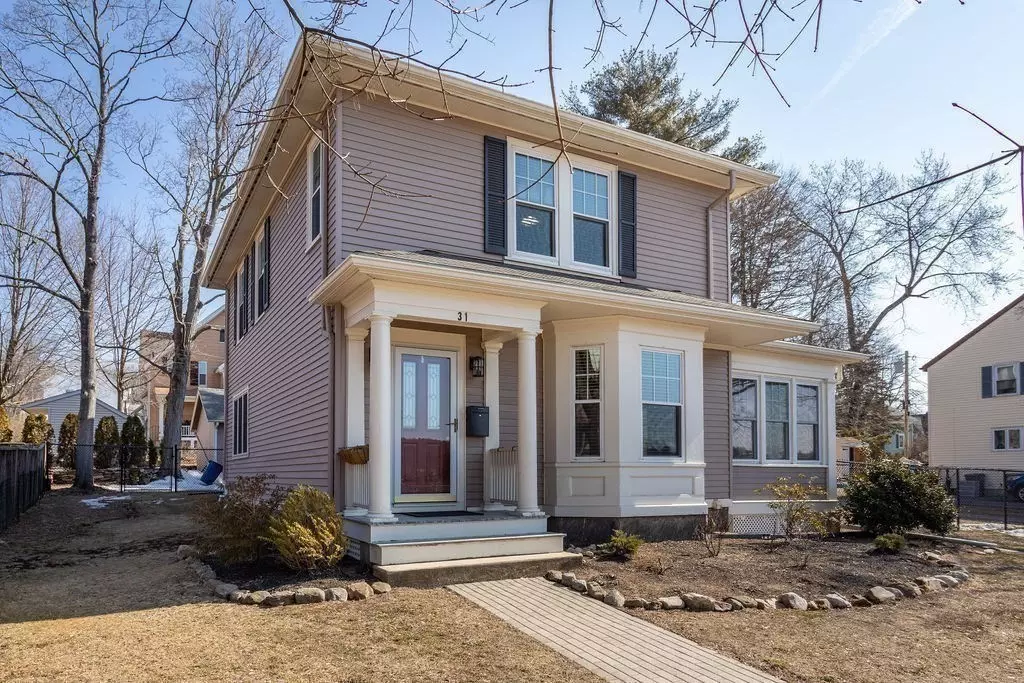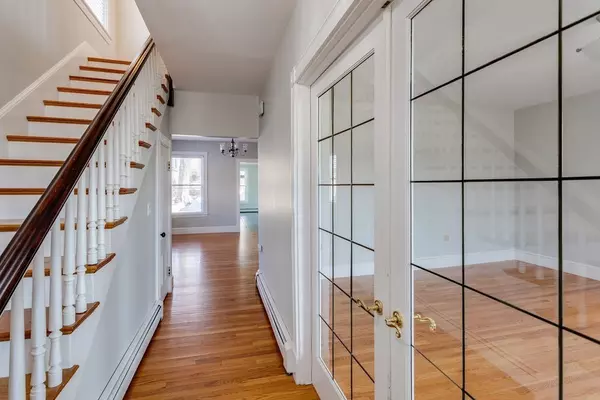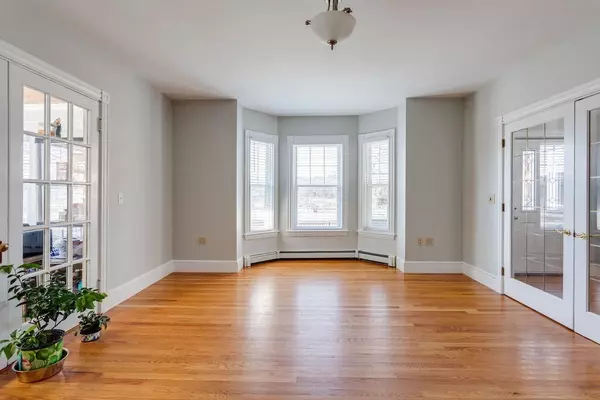$499,000
$495,900
0.6%For more information regarding the value of a property, please contact us for a free consultation.
31 Hopedale St Hopedale, MA 01747
5 Beds
3 Baths
2,658 SqFt
Key Details
Sold Price $499,000
Property Type Single Family Home
Sub Type Single Family Residence
Listing Status Sold
Purchase Type For Sale
Square Footage 2,658 sqft
Price per Sqft $187
MLS Listing ID 72796988
Sold Date 05/12/21
Style Colonial
Bedrooms 5
Full Baths 3
HOA Y/N false
Year Built 1900
Annual Tax Amount $6,178
Tax Year 2021
Lot Size 10,018 Sqft
Acres 0.23
Property Description
Price improvement! Impeccably improved and maintained Colonial located just two blocks from Hopedale pond and town park! Pristine and spacious, this home offers modern convenience with historical charm. The lovely, light filled living room with bay windows sits off the main entry and includes two sets of French doors and access to an enclosed three-season porch. 1st fl master en-suite w/ laundry + oversized cedar closet. Bonus room w/ fireplace set off of the dining room, with access to the sunroom, 1st fl master and fenced yard. Stunning kitchen with all new appliances and flooring. Second floor boasts a walk through bonus room w/ built in bookcases, laundry, four bedrooms and two baths (one en-suite + newly renovated). Gorgeous hardwood floors throughout. Potential for walk up attic! Additional storage in the over-sized detached two car garage w/ attic. See enclosed list of extensive upgrades and improvements!
Location
State MA
County Worcester
Zoning RA
Direction Please use GPS
Rooms
Basement Full, Interior Entry, Concrete, Unfinished
Primary Bedroom Level Main
Dining Room Flooring - Hardwood
Kitchen Countertops - Stone/Granite/Solid, Cabinets - Upgraded, Exterior Access, Recessed Lighting, Stainless Steel Appliances, Lighting - Pendant, Crown Molding
Interior
Interior Features Ceiling Fan(s), Recessed Lighting, Closet, Slider, Second Master Bedroom, Study, Sun Room, Den
Heating Baseboard, Natural Gas, Fireplace
Cooling Window Unit(s)
Flooring Tile, Vinyl, Hardwood, Flooring - Hardwood
Fireplaces Number 1
Appliance Microwave, ENERGY STAR Qualified Refrigerator, ENERGY STAR Qualified Dishwasher, Range - ENERGY STAR, Gas Water Heater, Water Heater, Utility Connections for Electric Range, Utility Connections for Gas Dryer, Utility Connections for Electric Dryer
Laundry Gas Dryer Hookup, Washer Hookup, First Floor
Exterior
Garage Spaces 2.0
Fence Fenced/Enclosed, Fenced
Community Features Public Transportation, Shopping, Park, Walk/Jog Trails, Medical Facility, Laundromat, Conservation Area, Highway Access, House of Worship, Public School, T-Station, Sidewalks
Utilities Available for Electric Range, for Gas Dryer, for Electric Dryer, Washer Hookup
Waterfront false
View Y/N Yes
View City
Roof Type Shingle
Total Parking Spaces 4
Garage Yes
Building
Lot Description Level
Foundation Stone
Sewer Public Sewer
Water Public
Others
Senior Community false
Read Less
Want to know what your home might be worth? Contact us for a FREE valuation!

Our team is ready to help you sell your home for the highest possible price ASAP
Bought with Kim E. Poirier • ERA Key Realty Services- Milf






