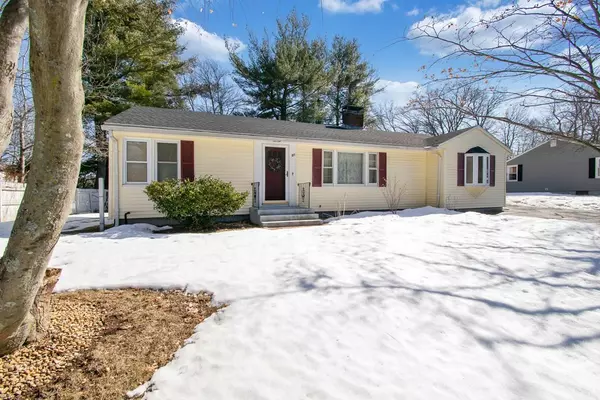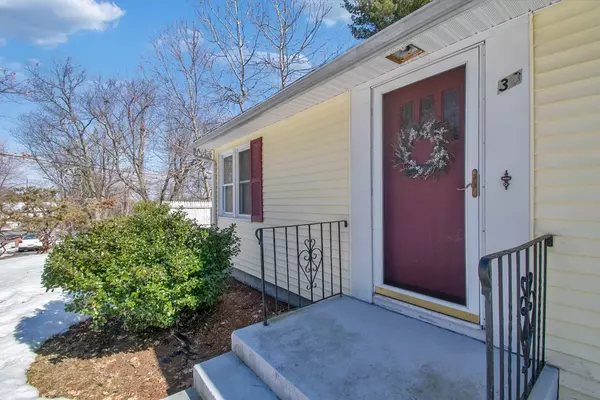$365,000
$349,900
4.3%For more information regarding the value of a property, please contact us for a free consultation.
30 Carol Dr West Boylston, MA 01583
3 Beds
2 Baths
1,750 SqFt
Key Details
Sold Price $365,000
Property Type Single Family Home
Sub Type Single Family Residence
Listing Status Sold
Purchase Type For Sale
Square Footage 1,750 sqft
Price per Sqft $208
MLS Listing ID 72795654
Sold Date 05/11/21
Style Ranch
Bedrooms 3
Full Baths 2
Year Built 1953
Annual Tax Amount $4,723
Tax Year 2020
Lot Size 10,018 Sqft
Acres 0.23
Property Sub-Type Single Family Residence
Property Description
Welcome to your new home. Make an appointment to come see this wonderfully maintained turnkey ranch with a fenced in back yard in a quiet West Boylston neighborhood. The kitchen features plenty of storage space and a center island overlooking an open dining room. A fireplaced living room, three bedrooms and and a full bathroom complete the main level. The basement is an entertainer's dream with over 500 sq ft. of additional finished space with a fireplace and second full bath. With a new roof installed in 2020 and a new furnace installed in 2017 there is nothing left to do but unpack. Showings to begin Thursday 3/11 from 4-6 PM. No Showings Friday. Showings will resume from 9-3 on Saturday 3/13 & Sunday 3/14. All offers will be due Monday 3/15 at 2:00 and will be reviewed that evening. Showings can be requested by using the showingtime app. Please limit showings to 15 minutes.Sale is subject to the seller finding suitable rental housing.
Location
State MA
County Worcester
Zoning BUS
Direction Google Maps
Rooms
Basement Full, Finished
Interior
Heating Forced Air, Oil
Cooling Window Unit(s)
Flooring Carpet, Laminate
Fireplaces Number 2
Appliance Oven, Dishwasher, Microwave, Countertop Range, Refrigerator, Washer, Dryer, Electric Water Heater, Utility Connections for Electric Range, Utility Connections for Electric Dryer
Laundry Washer Hookup
Exterior
Garage Spaces 4.0
Fence Fenced/Enclosed, Fenced
Community Features Public Transportation, Shopping, Park, Walk/Jog Trails, Golf, Medical Facility, Bike Path, Highway Access, Public School
Utilities Available for Electric Range, for Electric Dryer, Washer Hookup
Roof Type Shingle
Total Parking Spaces 4
Garage Yes
Building
Lot Description Level
Foundation Concrete Perimeter
Sewer Public Sewer
Water Public
Architectural Style Ranch
Others
Acceptable Financing Seller W/Participate
Listing Terms Seller W/Participate
Read Less
Want to know what your home might be worth? Contact us for a FREE valuation!

Our team is ready to help you sell your home for the highest possible price ASAP
Bought with Kimberly Ellis • Berkshire Hathaway HomeServices Page Realty






