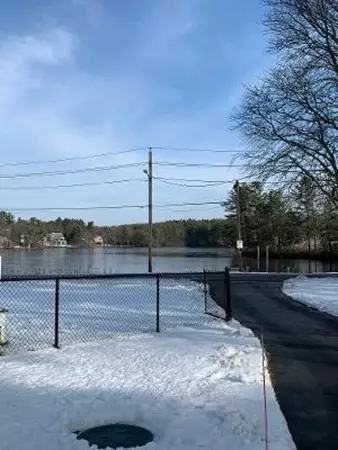$372,500
$394,000
5.5%For more information regarding the value of a property, please contact us for a free consultation.
71 School Street Upton, MA 01568
3 Beds
1 Bath
1,316 SqFt
Key Details
Sold Price $372,500
Property Type Single Family Home
Sub Type Single Family Residence
Listing Status Sold
Purchase Type For Sale
Square Footage 1,316 sqft
Price per Sqft $283
MLS Listing ID 72766583
Sold Date 02/25/21
Style Ranch
Bedrooms 3
Full Baths 1
HOA Y/N false
Year Built 1950
Annual Tax Amount $5,120
Tax Year 2020
Lot Size 0.750 Acres
Acres 0.75
Property Description
Welcome to this meticulously maintained home with spectacular views of Pratt Pond. E-Z commuter location-close to many routes-including 140, 122, 126, 135, 146, 495 and MA Pike, to name a few. Owners have lived here for 11 yrs. & have done the following: living room addition, custom cherry kit. cabinets w/ Corian counters & sink. Added heat to the 24' x 24' garage, added the deck & a 16' x10' storage shed-that sits on a stone pad w/ retaining wall behind it, new roof on house, installed central air. Erected a black chain link fence in the backyard & a fire pit. Upgraded electric, installed generator transfer switch, so, you can plug in your gen. when power is lost. House has old school charm w/ gleaming h.w. floors, built in china cabinet & nook for telephone! Appliances & w/d are staying. Bring your fire wood, chairs, canoes, fishing poles and bathing suits to enjoy this turnkey property, Pratt Pond and Upton. BONUS: 18 YEAR PREPAID SOLAR LEASE TRANSFERRED TO BUYER.
Location
State MA
County Worcester
Zoning 1
Direction Hopkinton Road to School Street. Or, Route 140 to School Street.
Rooms
Basement Full, Interior Entry
Primary Bedroom Level Main
Dining Room Closet/Cabinets - Custom Built, Flooring - Hardwood, Exterior Access
Kitchen Flooring - Vinyl, Countertops - Upgraded, Cabinets - Upgraded, Lighting - Overhead
Interior
Interior Features Internet Available - Broadband, Internet Available - DSL, High Speed Internet, Internet Available - Satellite
Heating Baseboard, Oil, Active Solar
Cooling Central Air
Flooring Wood, Laminate
Appliance Range, Microwave, Refrigerator, Washer, Dryer, Oil Water Heater, Tank Water Heaterless, Utility Connections for Electric Range, Utility Connections for Electric Dryer
Laundry In Basement, Washer Hookup
Exterior
Exterior Feature Rain Gutters, Storage, Stone Wall
Garage Spaces 2.0
Fence Fenced/Enclosed, Fenced
Community Features Public Transportation, Shopping, Tennis Court(s), Park, Walk/Jog Trails, Stable(s), Golf, Medical Facility, Laundromat, Bike Path, Conservation Area, Highway Access, House of Worship, Private School, Public School
Utilities Available for Electric Range, for Electric Dryer, Washer Hookup, Generator Connection
Waterfront Description Beach Front, Lake/Pond, 1 to 2 Mile To Beach, Beach Ownership(Public)
View Y/N Yes
View Scenic View(s)
Roof Type Shingle
Total Parking Spaces 8
Garage Yes
Building
Lot Description Corner Lot, Wooded, Easements, Cleared
Foundation Block
Sewer Private Sewer
Water Public
Schools
Elementary Schools Memorial
Middle Schools Miscoe Hill
High Schools Nipmuc Regional
Others
Senior Community false
Read Less
Want to know what your home might be worth? Contact us for a FREE valuation!

Our team is ready to help you sell your home for the highest possible price ASAP
Bought with Brian Connelly • Redfin Corp.






