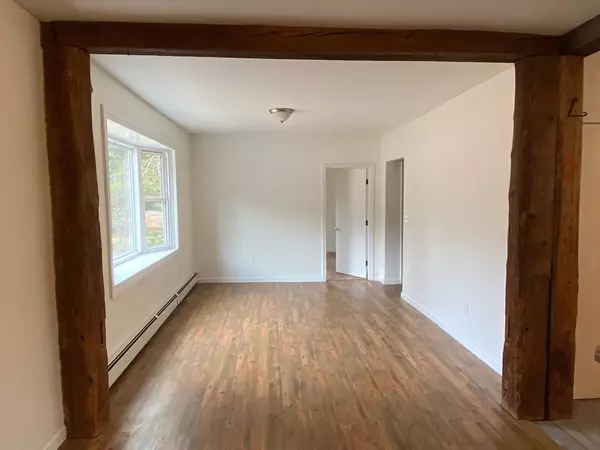$375,000
$350,000
7.1%For more information regarding the value of a property, please contact us for a free consultation.
192 Mason Rd Townsend, MA 01474
3 Beds
2 Baths
1,648 SqFt
Key Details
Sold Price $375,000
Property Type Single Family Home
Sub Type Single Family Residence
Listing Status Sold
Purchase Type For Sale
Square Footage 1,648 sqft
Price per Sqft $227
MLS Listing ID 72777631
Sold Date 02/24/21
Style Raised Ranch
Bedrooms 3
Full Baths 2
HOA Y/N false
Year Built 1950
Annual Tax Amount $4,423
Tax Year 2020
Lot Size 1.880 Acres
Acres 1.88
Property Sub-Type Single Family Residence
Property Description
All set on a comfortable 1.88 acre lot, this 3 bedroom, 2 full bath home offers a Kitchen, Living room, Dining room, 2 Bedrooms, 1 full Bath and a Bonus room on the main level. The second level contains the large Master Bedroom with double closets and the 2nd full bath. Newer Roofs and Boiler. Attached, is a 2 car garage and if you need more for toys or workspace, there is a separate 1 car garage; both with plenty of paved parking area. The exterior offers space for quiet time enjoyment or for entertainment: Inground Pool and Cabana in landscaped setting, Large open Deck off living room with adjacent covered enclosed deck space, spacious backyard abutting the babbling Mason Brook!.The unfinished Bonus/Family Room that also accesses the back deck is ready for your specific desires.
Location
State MA
County Middlesex
Zoning RA3
Direction Rte. 119 to Canal St. onto Mason Rd. Rt at Poorfarm
Rooms
Family Room Cathedral Ceiling(s), Walk-In Closet(s), Cedar Closet(s)
Basement Interior Entry
Primary Bedroom Level Second
Dining Room Window(s) - Bay/Bow/Box
Kitchen Cabinets - Upgraded
Interior
Heating Baseboard, Oil
Cooling None
Appliance Range, Dishwasher, Refrigerator, Washer, Dryer, Oil Water Heater, Tank Water Heaterless, Plumbed For Ice Maker, Utility Connections for Electric Range, Utility Connections for Electric Dryer
Laundry In Basement, Washer Hookup
Exterior
Exterior Feature Storage
Garage Spaces 3.0
Fence Fenced
Pool In Ground
Community Features Walk/Jog Trails, Conservation Area
Utilities Available for Electric Range, for Electric Dryer, Washer Hookup, Icemaker Connection
Roof Type Shingle
Total Parking Spaces 9
Garage Yes
Private Pool true
Building
Lot Description Other
Foundation Concrete Perimeter, Irregular
Sewer Private Sewer
Water Private
Architectural Style Raised Ranch
Schools
High Schools Nmrs
Read Less
Want to know what your home might be worth? Contact us for a FREE valuation!

Our team is ready to help you sell your home for the highest possible price ASAP
Bought with Stephen Lawrenson • Stephen Lawrenson Real Estate






